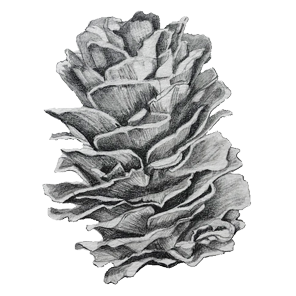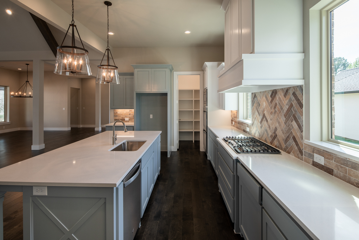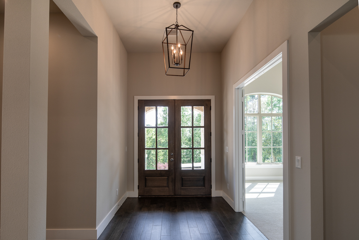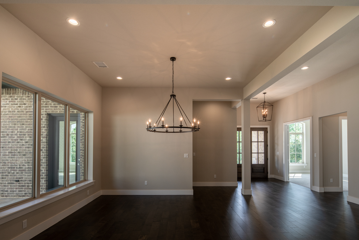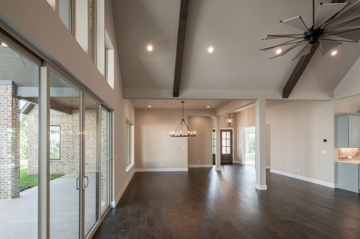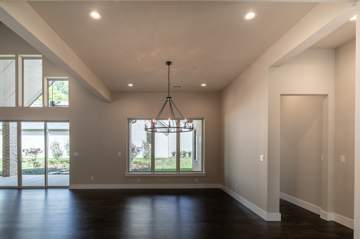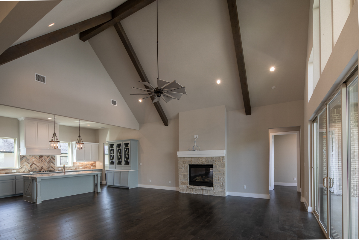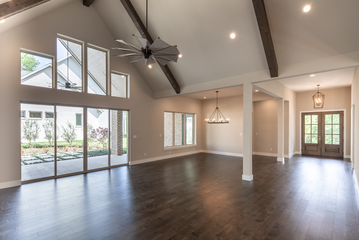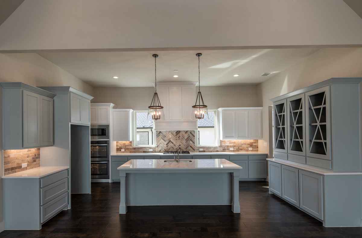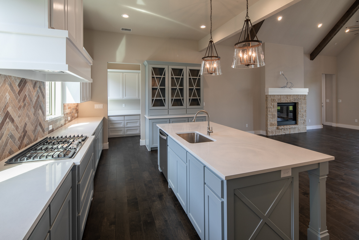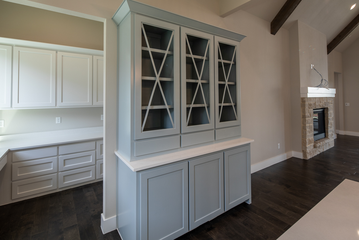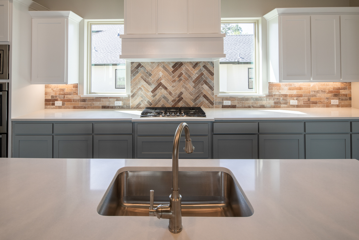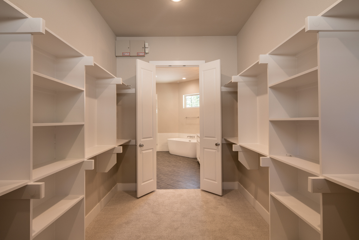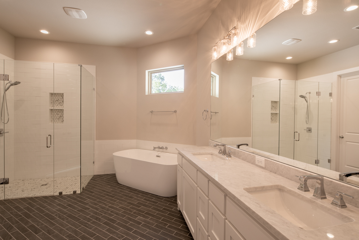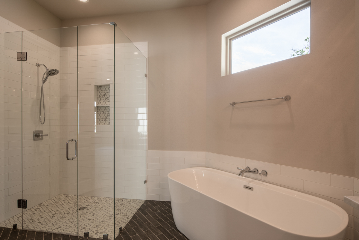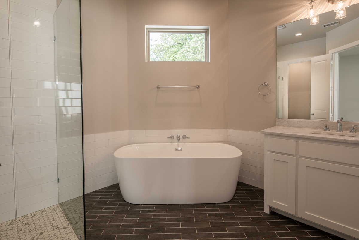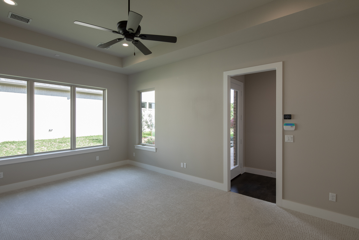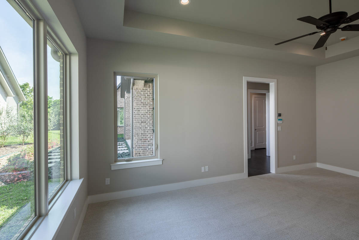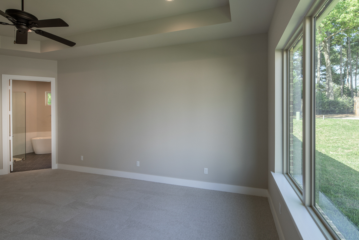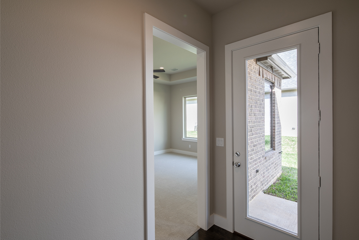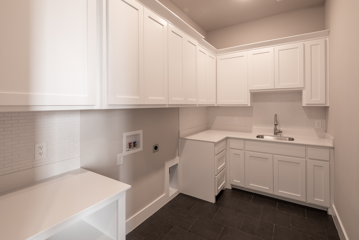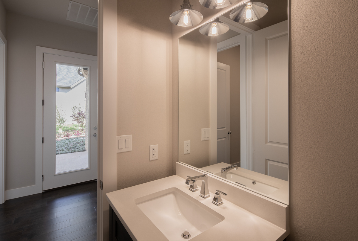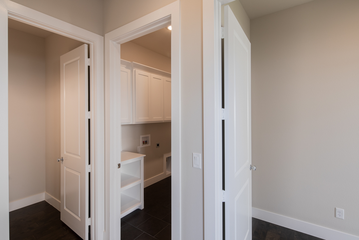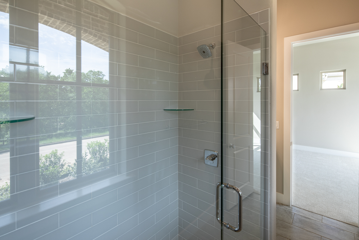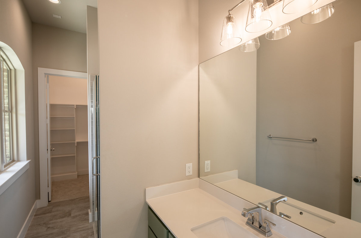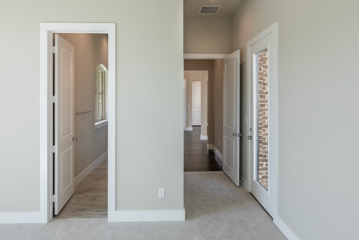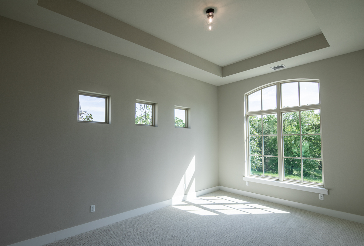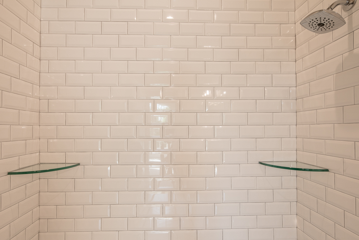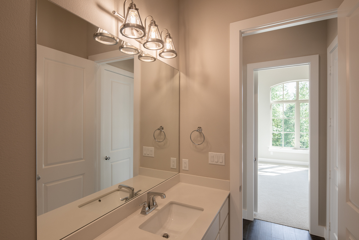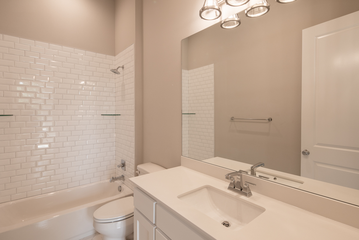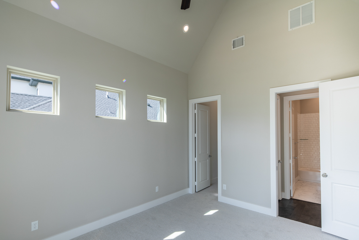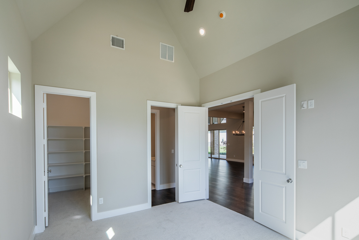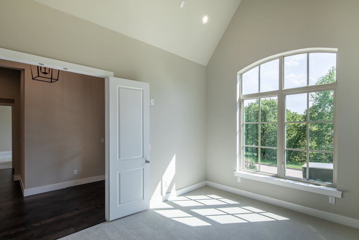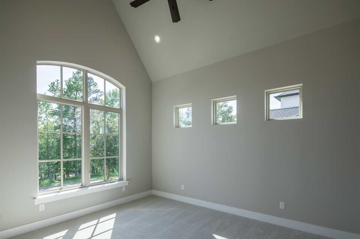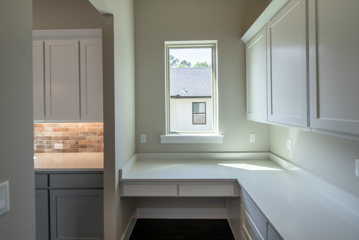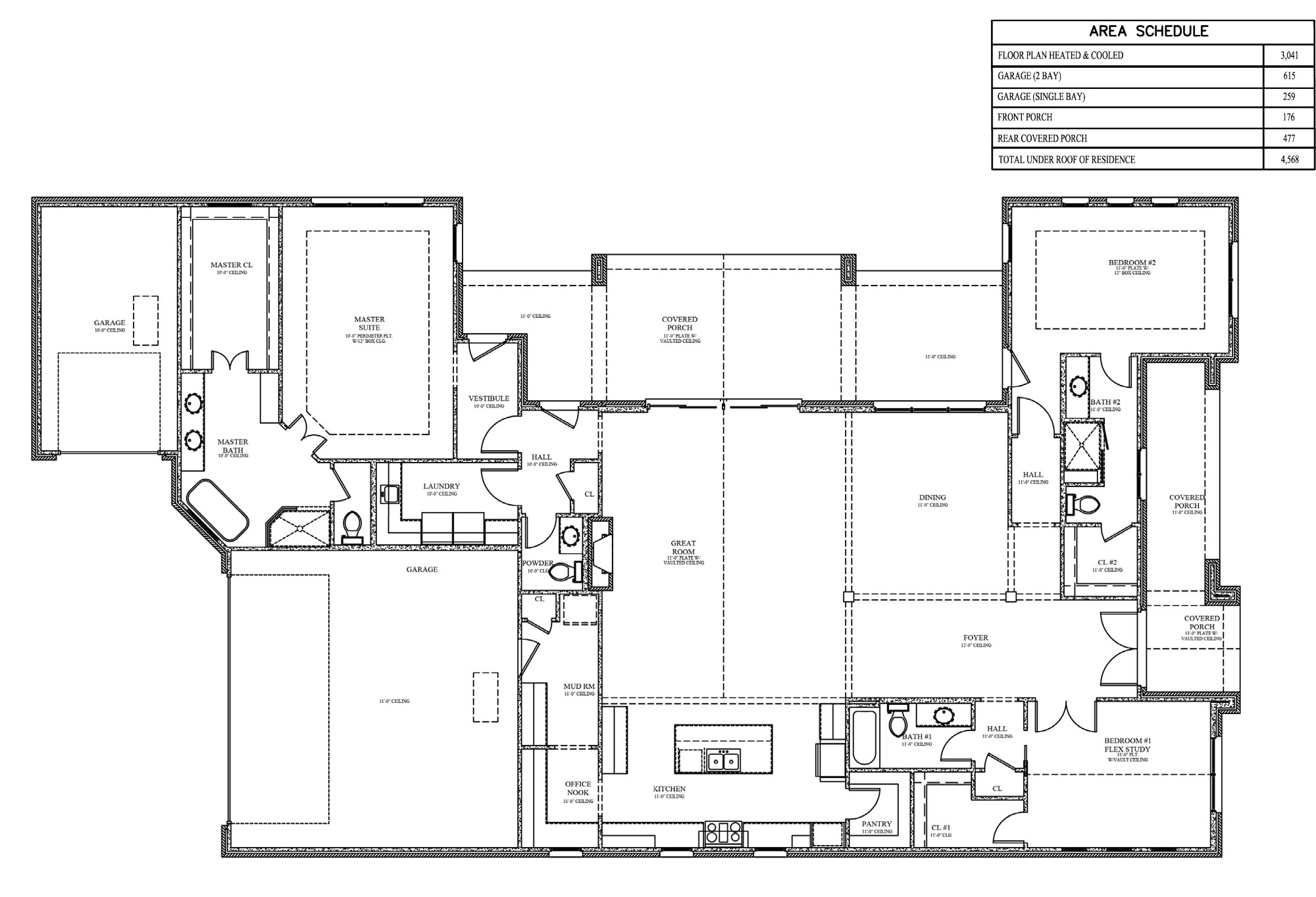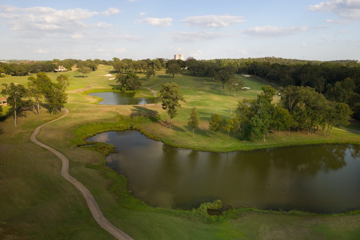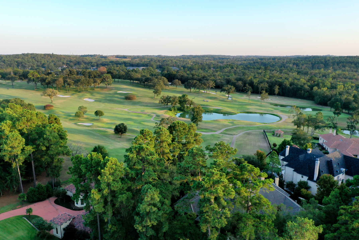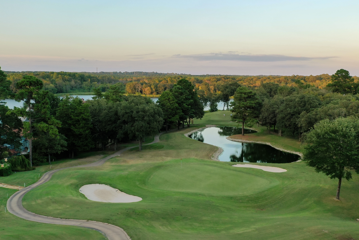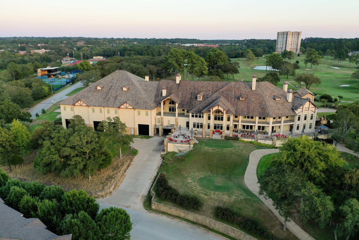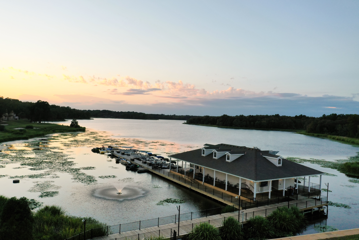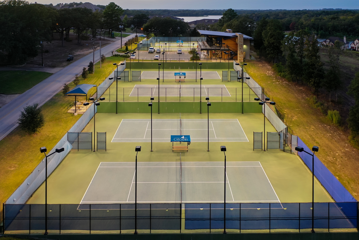Pine
THE HOME IN NUMBERS
3,041
SQ. FT.
3
BEDROOMS
3.5
BATHS
3
CAR GARAGE
This East Texas home is as warm and friendly as its front porch. The Pine’s cathedral ceiling and natural light are grounded by deep earthy tones that weave through the living room’s sliding glass doors, onto the wide covered patio and up to the steepled roof and statement windows. Guests will appreciate the easy shift between the party outside and the high-end, open-concept space inside – all designed for movement and hospitality. When it’s time for rest and renewal, the master suite’s bedroom, bathroom, and room-size closet are tucked inside a private corner of the house. There, a soaking tub sits below a west-facing, sunset-catching privacy window – the perfect way to end your day at The Cascades. The Pine is rich with possibilities for family, guests, and work. Make it yours.
Features
Professionally engineered slab
Private drive
Covered front porch
477 sq ft covered side patio
Vaulted ceiling
Stone fireplace
Off-kitchen office nook
Double oven
Stainless-steel kitchen appliances
Wine refrigerator
Master suite: double sinks, soaking tub, walk-in shower and vanity
FLOOR PLANS
Built for hosting and daily comfort, this single-story home has large, open areas for entertaining inside and out. Guests will appreciate the easy shift between the party outside and the high-end, open-concept space inside – all designed for movement and hospitality.
CASCADES OF TEXAS
JOIN THE COMMUNITY
MORE THAN A PLACE TO LIVE
01. Master-planned five-star community
02. 18-hole championship golf course & range
03. On 500 acres in the forests of East Texas
04. Fish, slalom or dine on Lake Bellwood
05. Four miles from a flourishing downtown
06. 10 world-class tennis courts (two indoor)
07. And so much more

