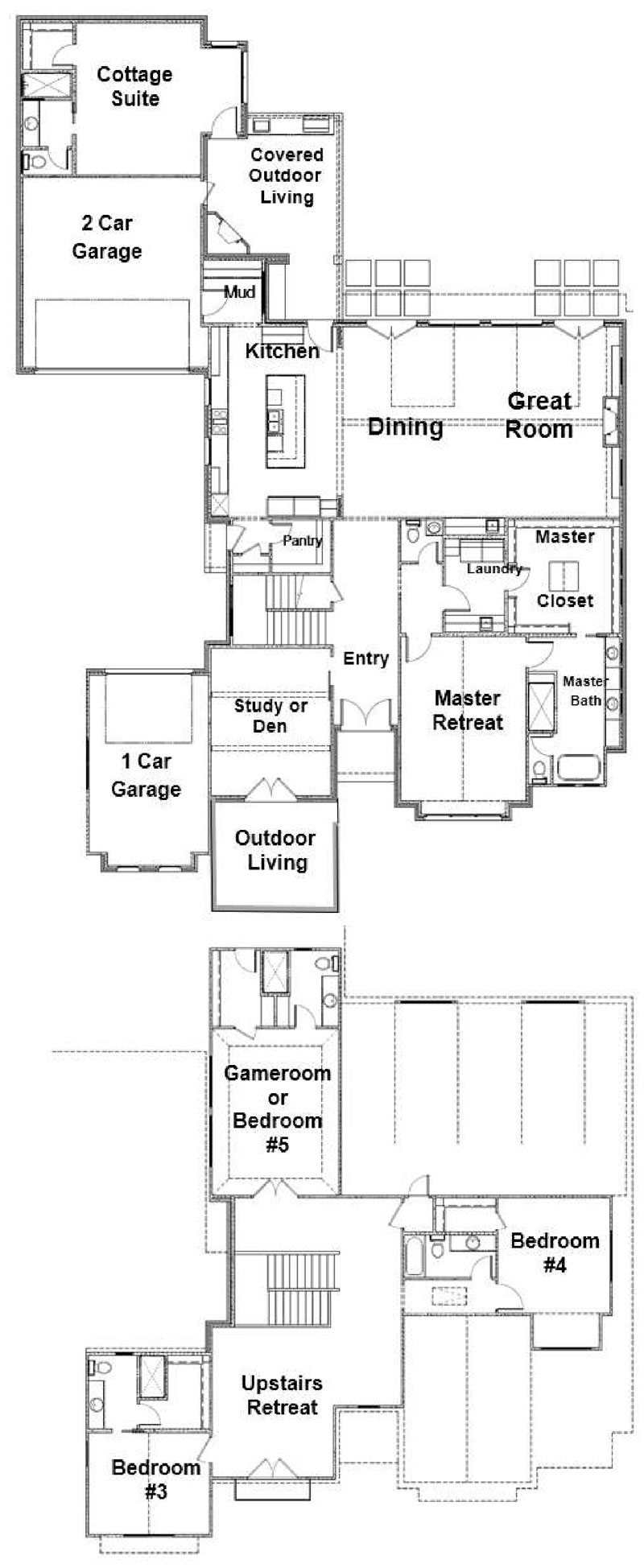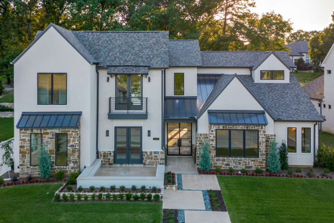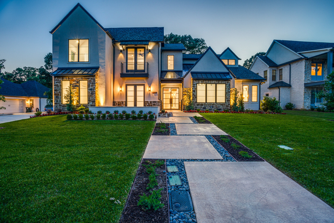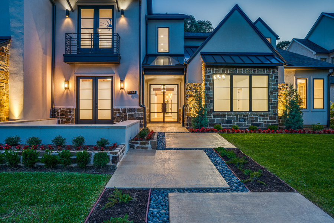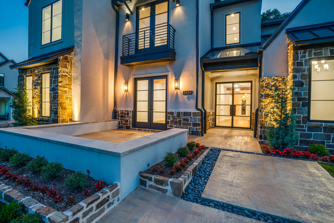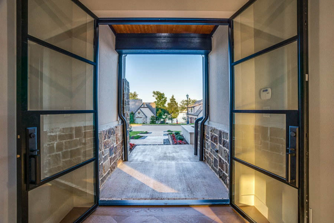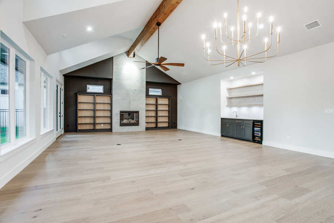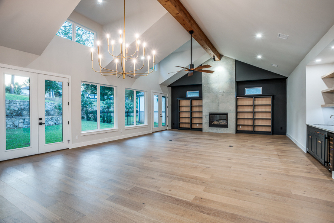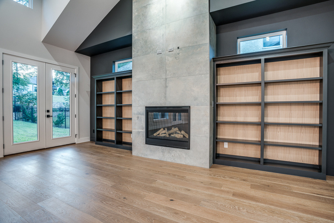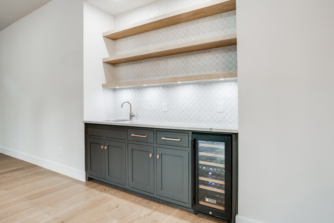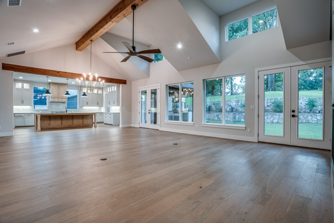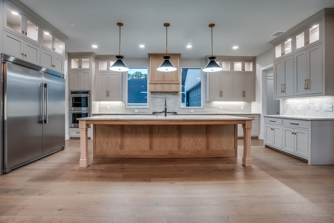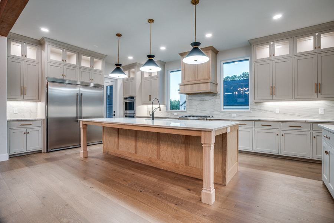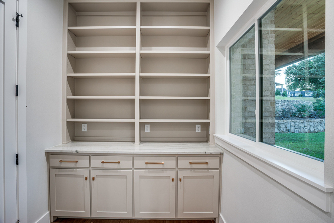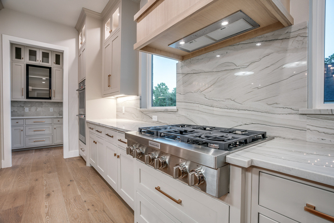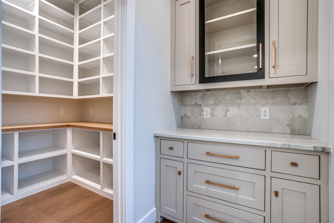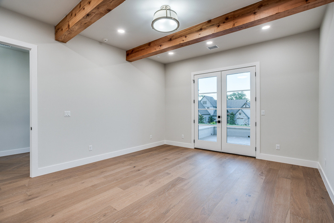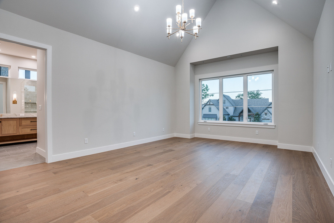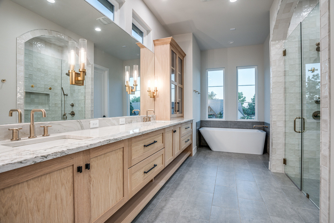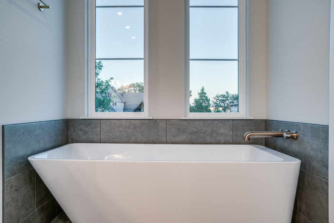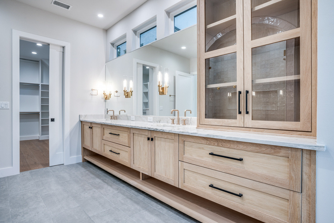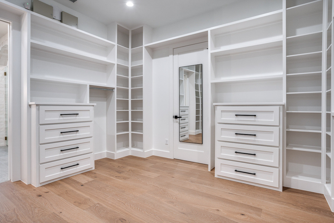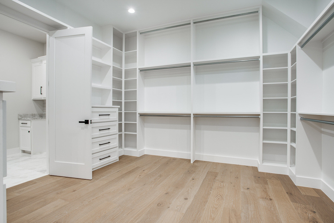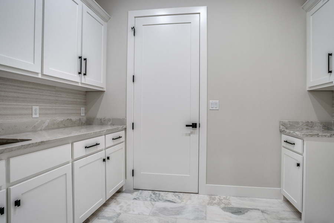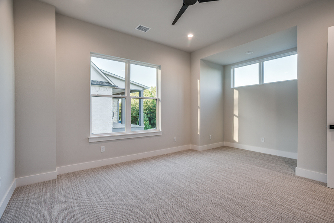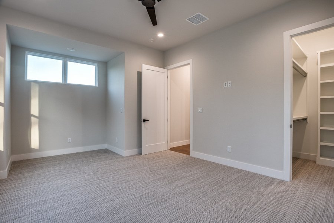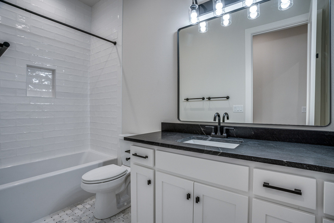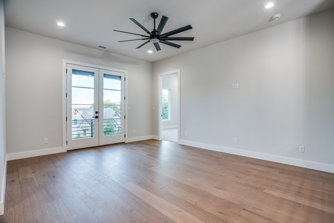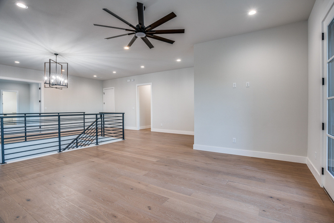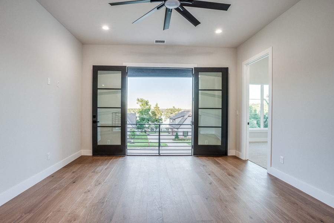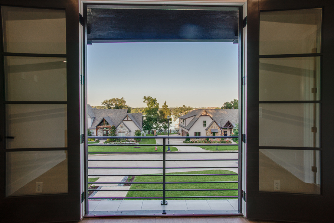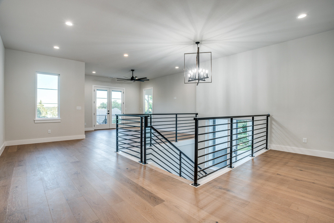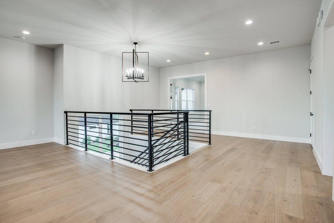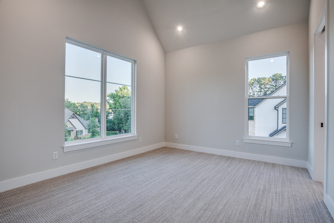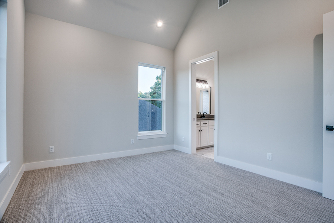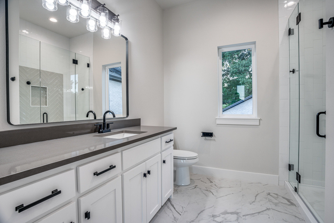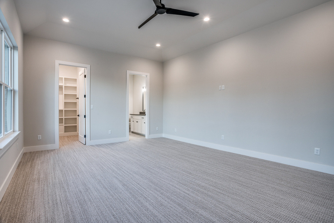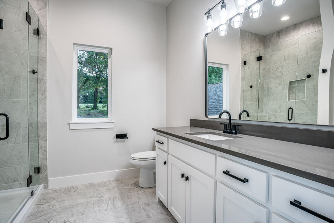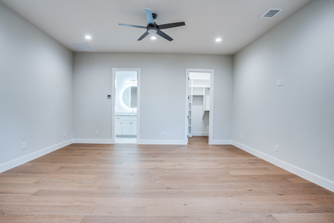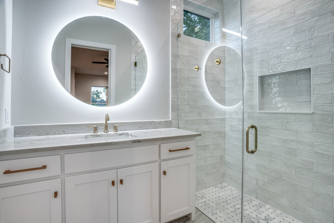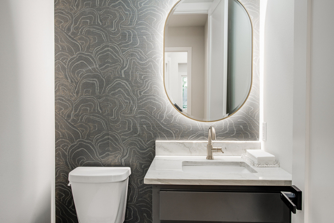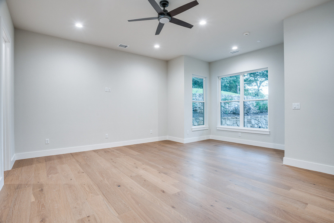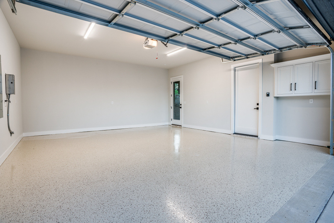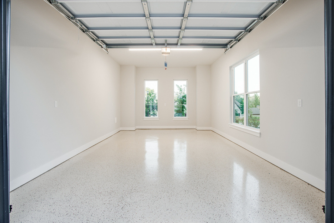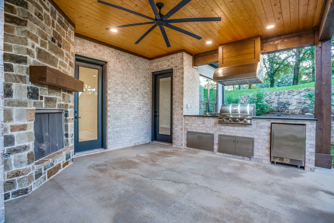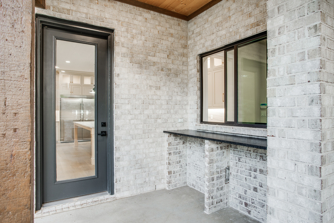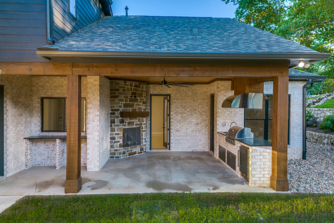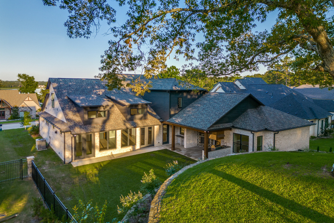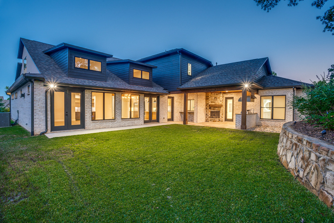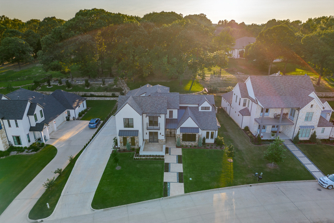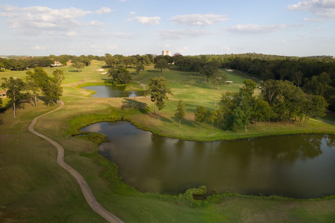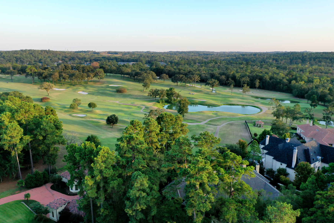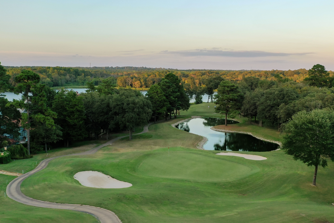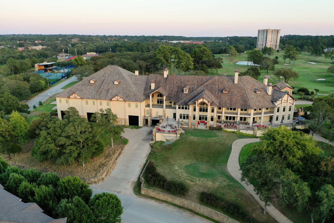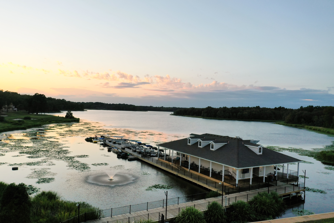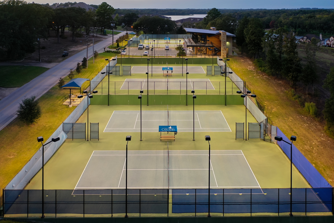AVAILABLE
AGAVE
2424 Bellview Circle

FLOOR PLANS
Two-story floor plans
Sophisticated haven
This modern Spanish style two-story is a sophisticated haven for lake view hospitality, designed to invite people in for rest, entertainment, or play. The glass-and-metal front door lets the lake views in and opens up to a sprawling open floor plan featuring a professional-grade kitchen with a large island, an in-line farmhouse table sized dining room, and a comfortable great room – all just steps away from a covered outdoor living space with outdoor kitchen and covered fireplace. Your friends and family will feel at home over endless lingering breakfasts, holiday dinners, and late-night chats enjoyed both indoors and outdoors in your personal nature-inspired retreat. Off the two-car garage is a cottage suite that can be whatever you need it to be: a work-from-home office, an art studio, or a private living area for a loved one. Between multiple outdoor spaces overlooking the lake and a sprawling private second-floor with multiple upstairs retreats, there’s room to create the life you want to lead here in the Agave.
THE HOME IN NUMBERS
5,030
SQ. FT.
5
BEDROOMS
5.5
BATHS
3
CAR GARAGE
Features
Professionally engineered slab
Private drive
Covered outdoor living
Front porch
Kitchen countertop seating
Mudroom with storage
Double oven
Stainless-steel kitchen appliances
Primary Suite: double sinks, soaking tub, walk-in shower and vanity
Adjoined primary closet and laundry room
Game Room
CASCADES OF TEXAS
JOIN THE COMMUNITY
MORE THAN A PLACE TO LIVE
01. Master-planned five-star community
02. 18-hole championship golf course & range
03. On 500 acres in the forests of East Texas
04. Fish, slalom or dine on Lake Bellwood
05. Four miles from a flourishing downtown
06. 10 world-class tennis courts (two indoor)
07. And so much more

