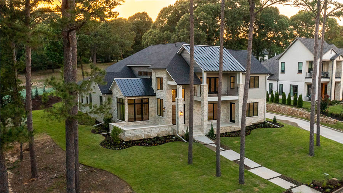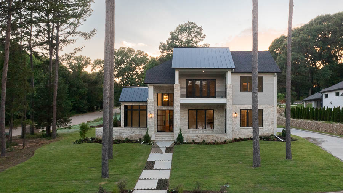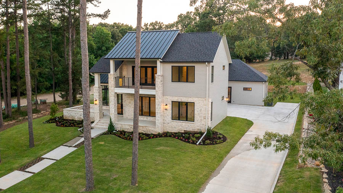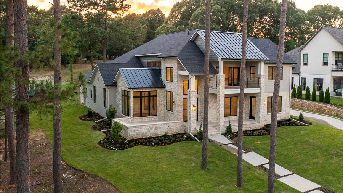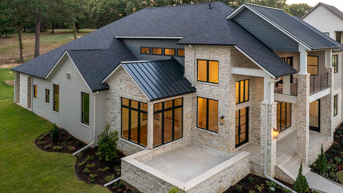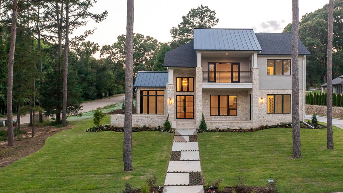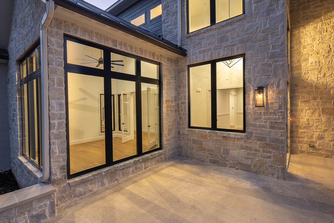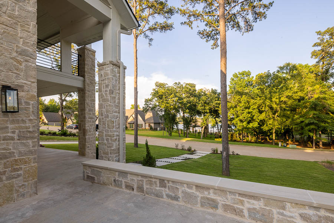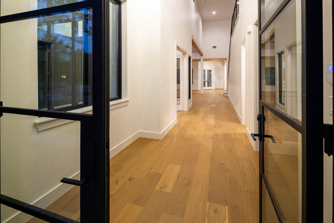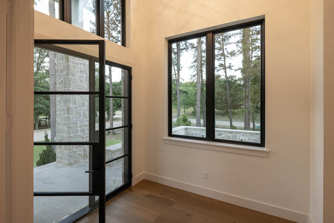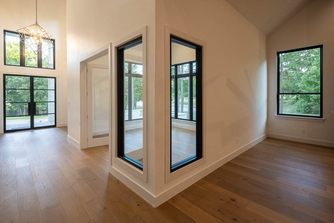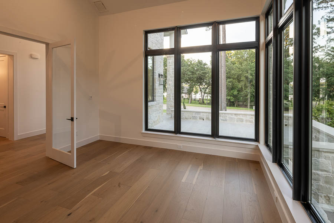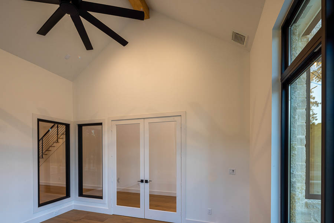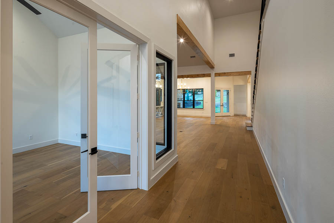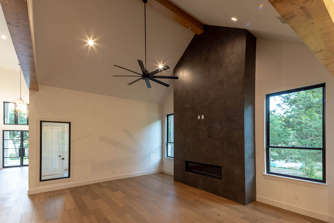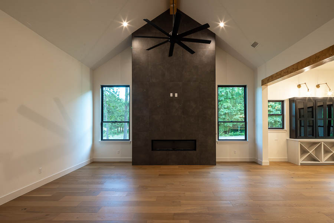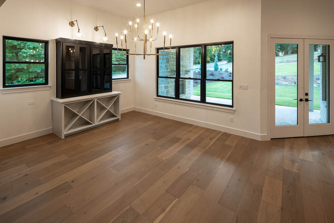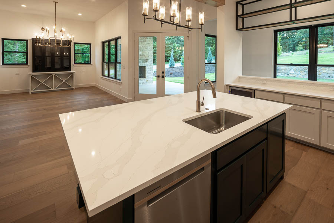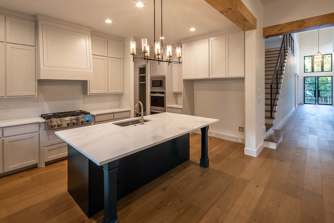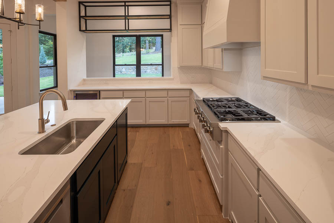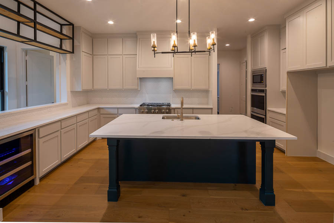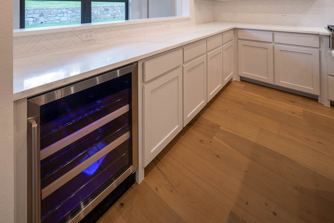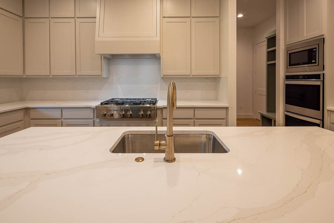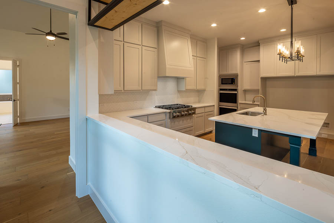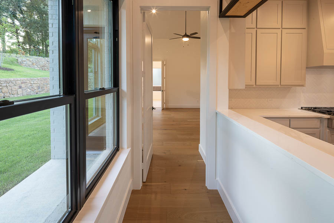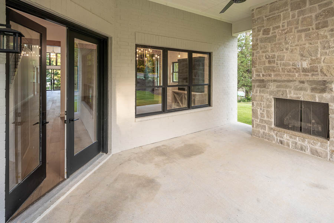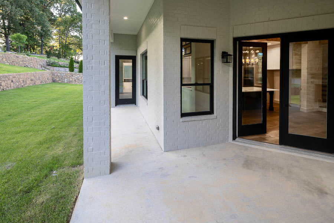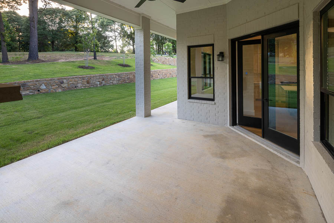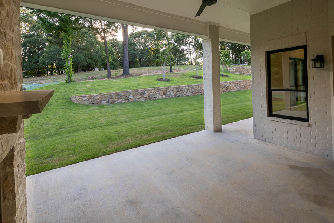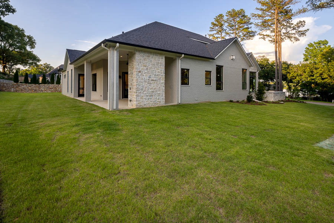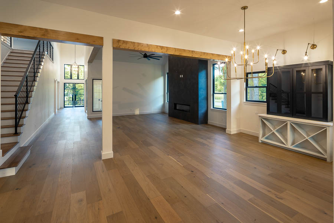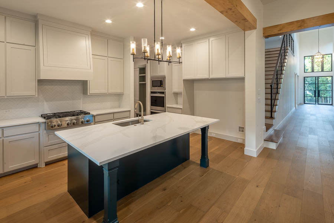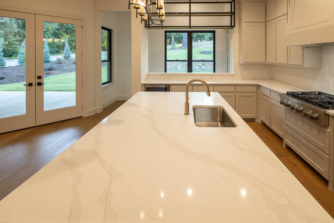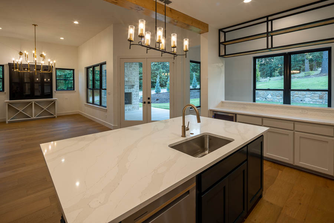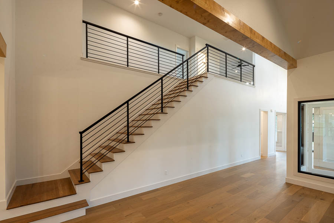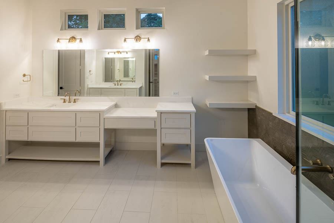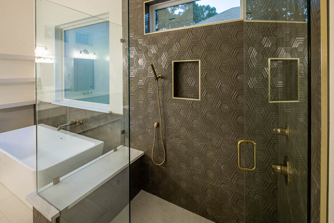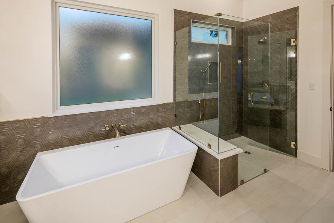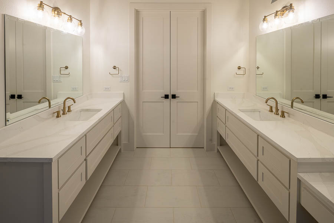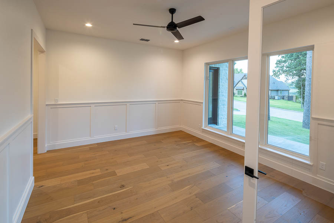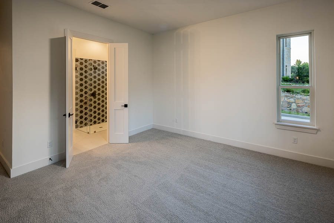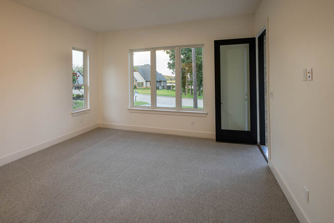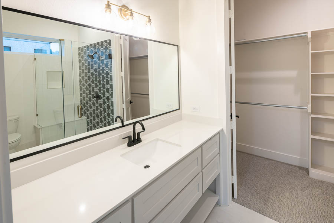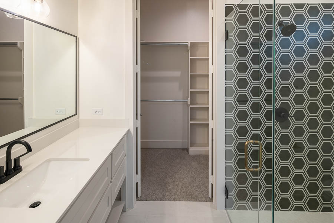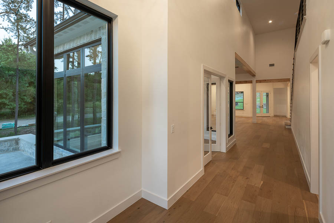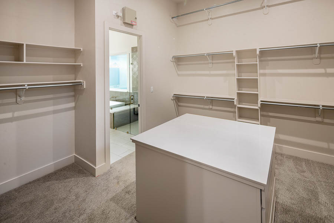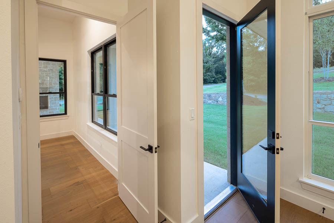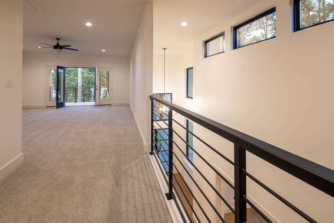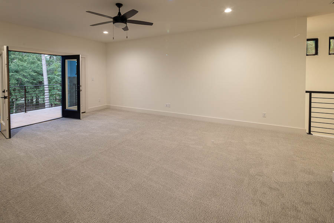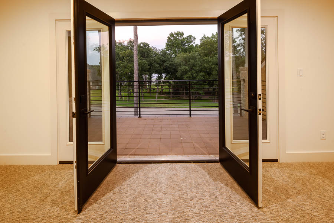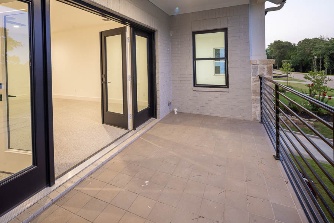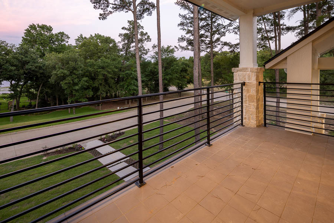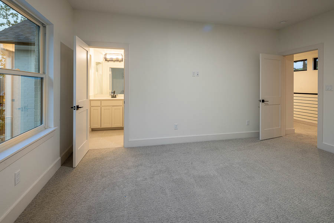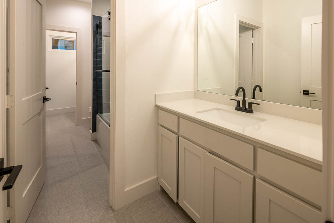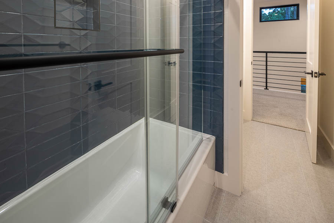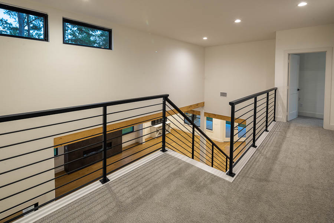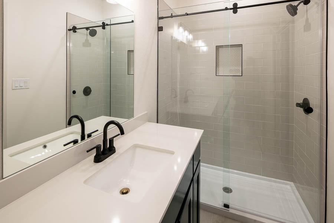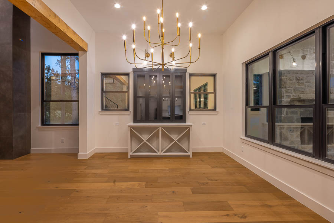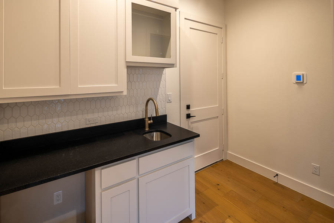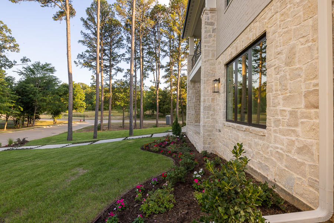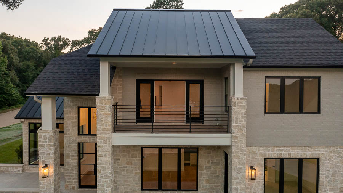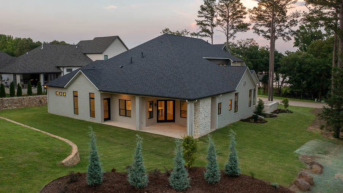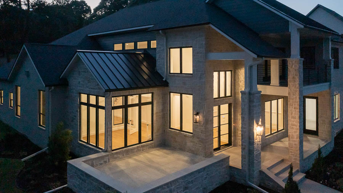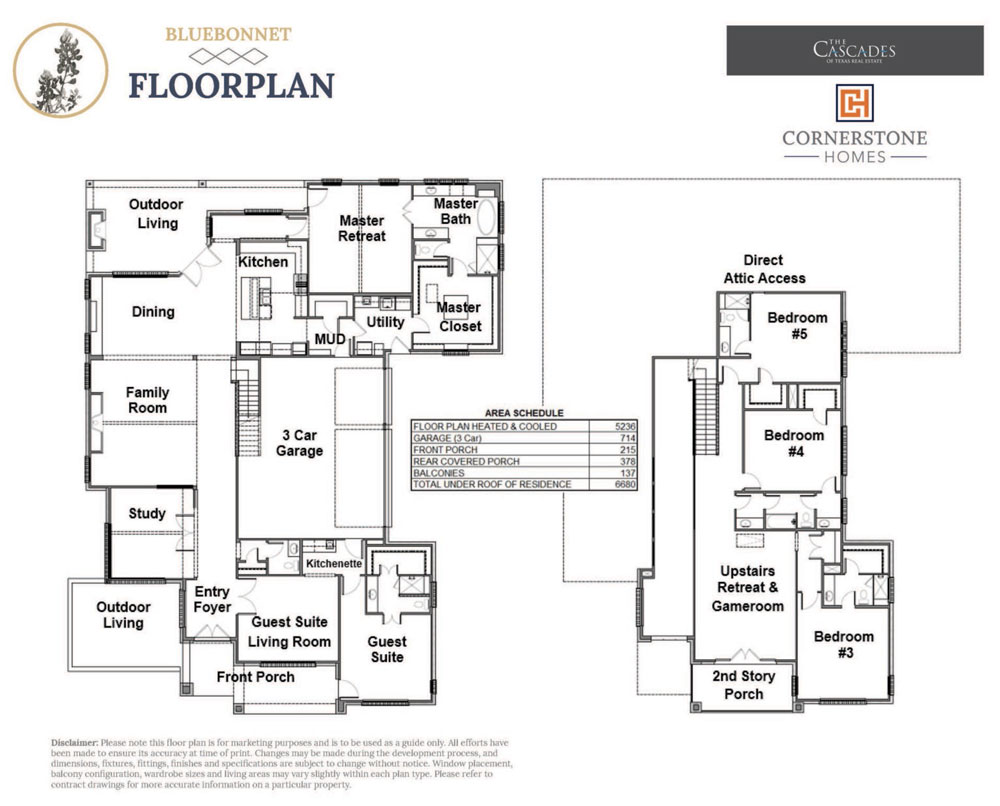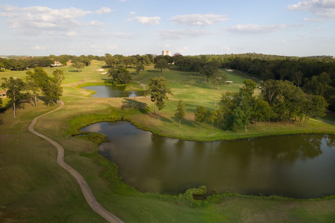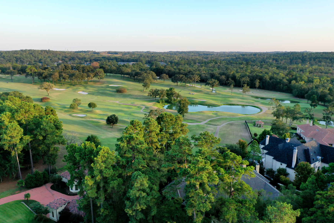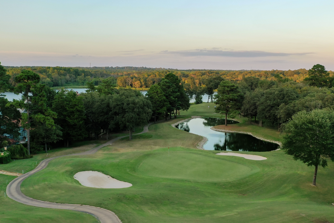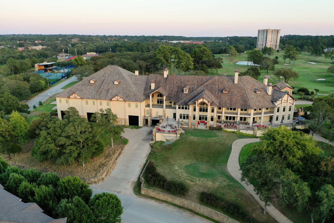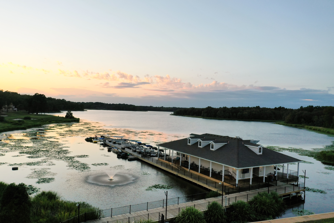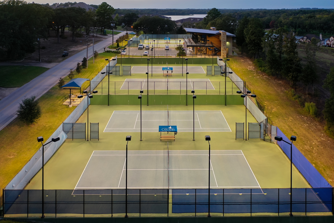SOLD
BLUEBONNET
2432 Bellview Circle, Tyler, TX 75709
CONFIDENT MASTERPIECE
Generous windows, clean lines and natural wood beams play proudly together to create The Bluebonnet, an airy, confident masterpiece that echoes the stunning scenery of its tucked-away property. With wide porches and tall windows, it’s designed to soak in lake views and atmosphere without sacrificing what we want most from a home: competent hospitality, luxury and comfort. It exists to reflect your polished, capable life.
Cleverly arranged both inside and out, the thoughtful layout delivers quiet moments next to the fireplaces, a tasteful work study anchored by floor-to-ceiling windows, and three outdoor living spaces for nightcaps, parties and peaceful mornings watching the sunrise over the lake.
You’ll find a primary suite with a stunning bathroom and room-sized closet, as well as three upstairs bedrooms to accommodate friends, family and guests. There’s also a ground-floor guest suite – complete with its own private living room, kitchenette, front porch access and garage access, as well as an upstairs game room with a covered balcony on which to watch the lake.
It’s time to come home to The Bluebonnet.
THE HOME IN NUMBERS
5,236
SQ. FT.
5
BEDROOMS
6
BATHS
3
CAR GARAGE
Features
Corner lot with tree-covered greenbelt access and privacy
Massive metal and glass double front door
Stunning corner windows in the study both inside and out
Expansive floor-to-ceiling windows offer natural light from all sides
Vaulted ceilings in the great room, study and master bedroom
Covered front and back outdoor living
Front porch sitting areas
Professionally engineered slab
Tucked-away 3-car garage and motor court hidden from the street
Mudroom with storage
Double oven
Professional-grade stainless kitchen appliances
Primary Suite: double sinks, soaking tub, walk-in shower and vanity
Room-sized primary closet with connecting adjacent laundry room
Upstairs gameroom that overlooks the lake
Private drive
CASCADES OF TEXAS
JOIN THE COMMUNITY
MORE THAN A PLACE TO LIVE
01. Master-planned five-star community
02. 18-hole championship golf course & range
03. On 500 acres in the forests of East Texas
04. Fish, slalom or dine on Lake Bellwood
05. Four miles from a flourishing downtown
06. 10 world-class tennis courts (two indoor)
07. And so much more

