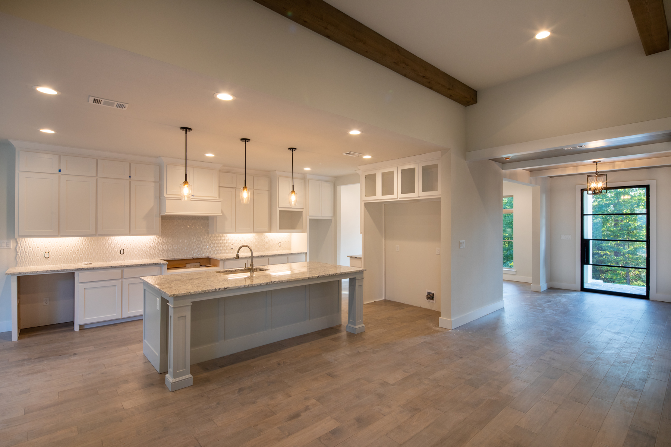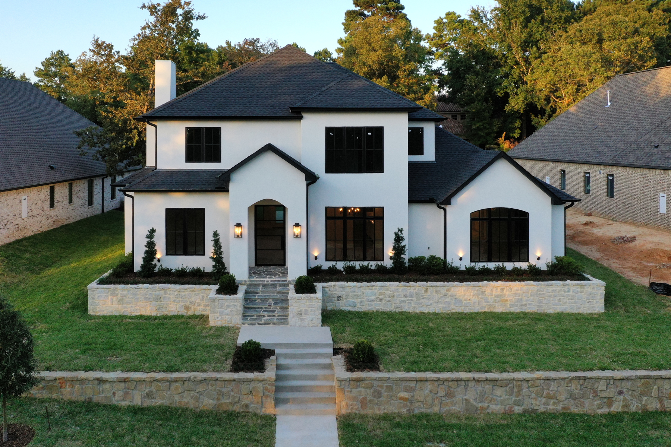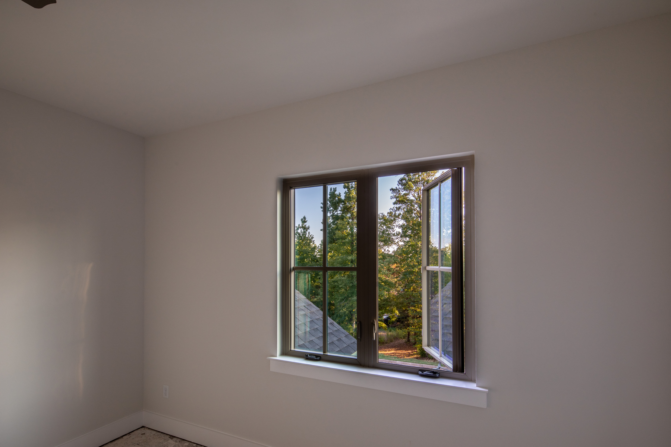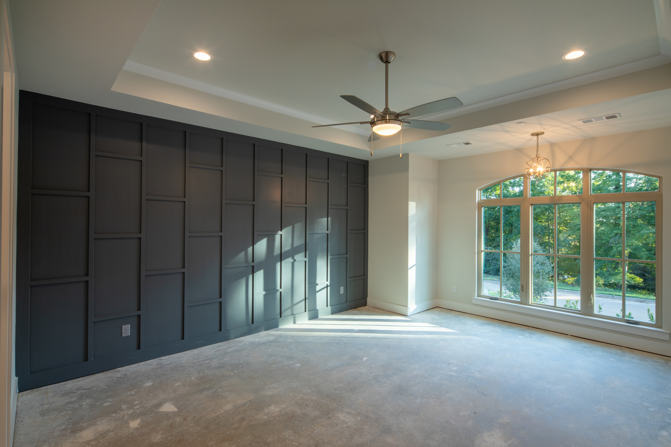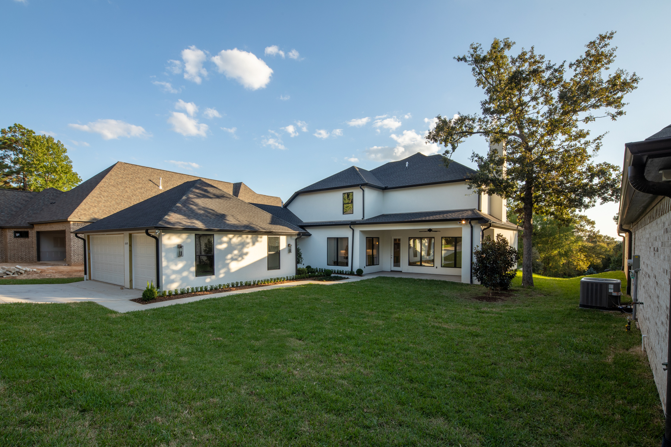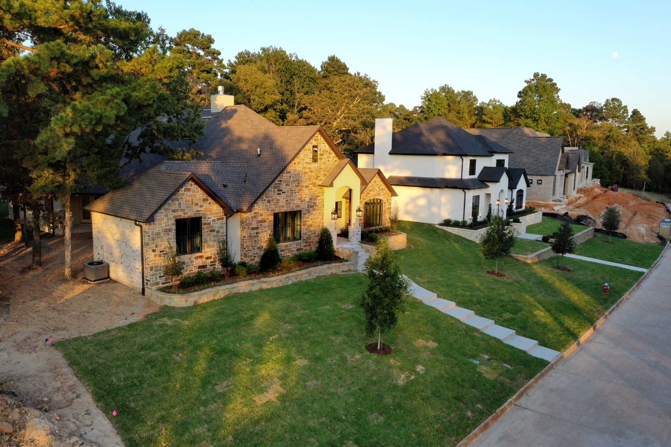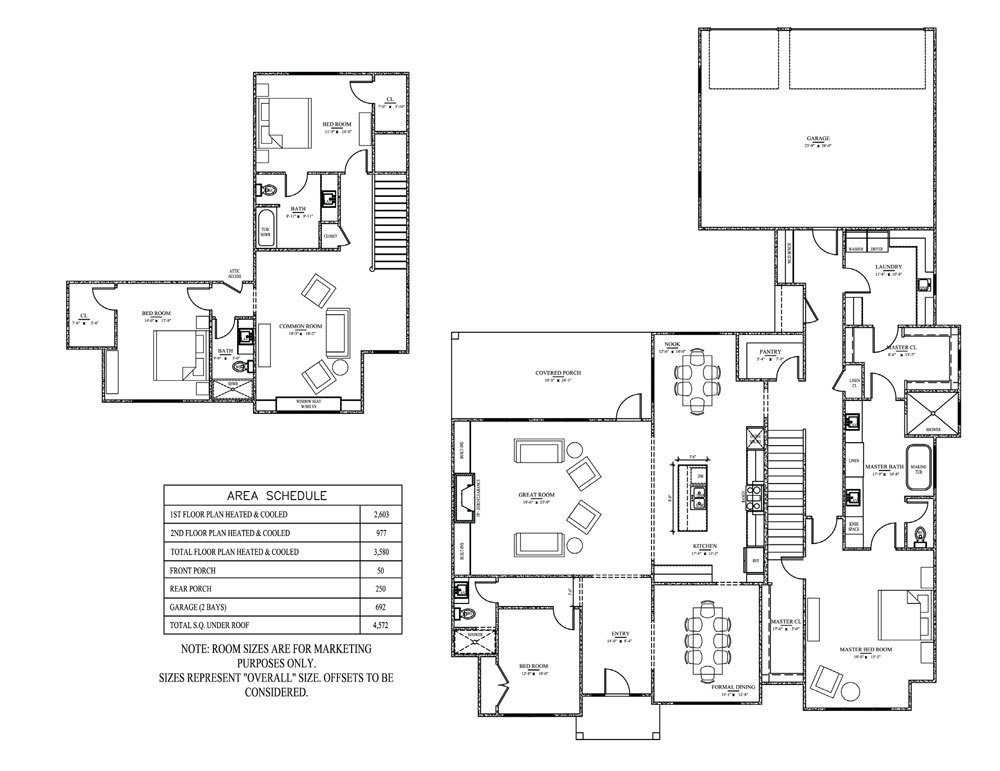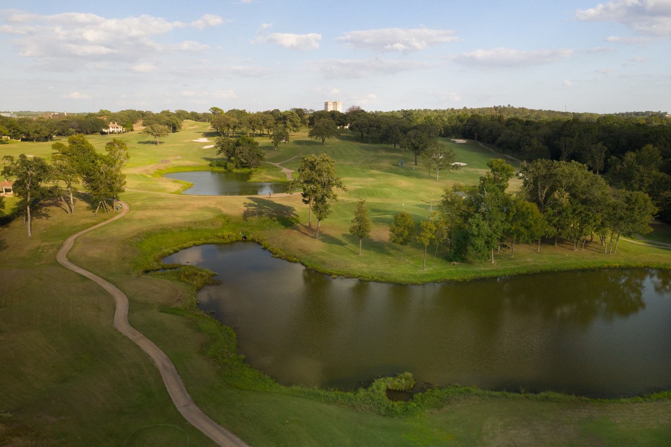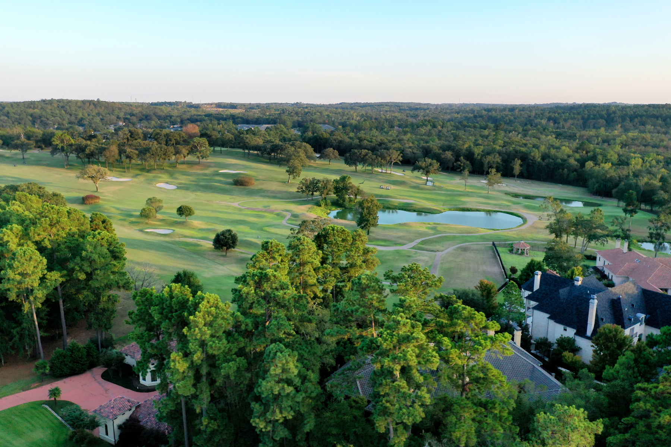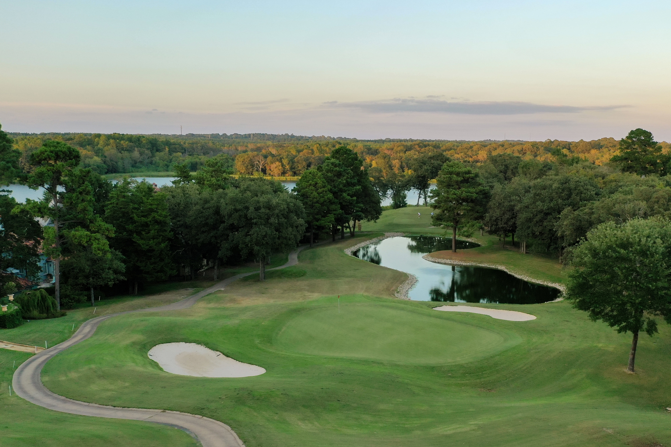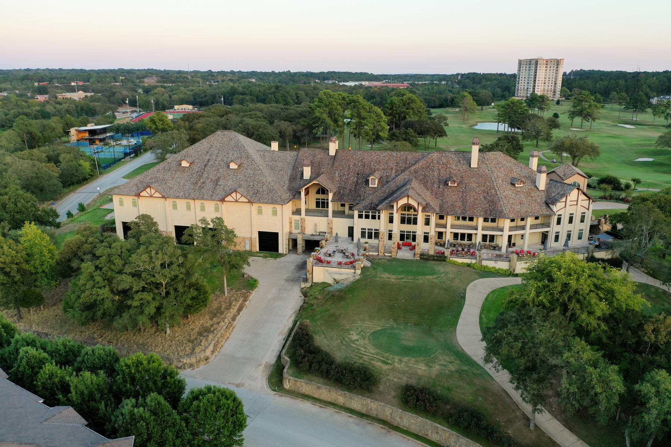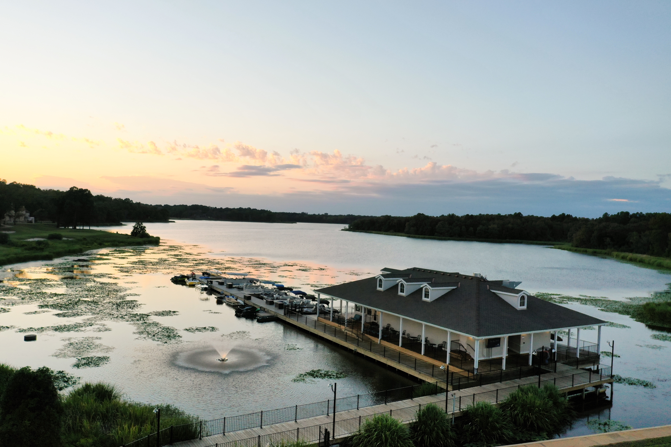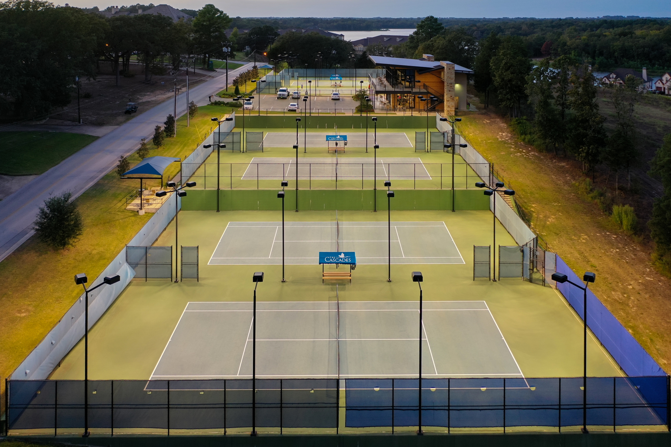SOLD
GARDENIA
4549 Cascades Blvd, Tyler, TX 75709
FLOOR PLANS
Two bedrooms - including a magnificent master suite - arer on the first floor, along with living room, dining room and large kitchen. Second floor features two more bedrooms, with a large common room at the top of the stairs.
SPACE AND SOPHISTICATION
This Spanish-contemporary two-story luxury home in East Texas is sophisticated and family-friendly, designed to make hosting, living and playing a breeze. The architectural glass-and-metal front door preludes the soft neutral palette and black lines of the interior open-concept floor plan, which features cedar ceiling beams, ample seating in the professional-grade kitchen, and a pool-size backyard with covered patio.
A ground-floor bedroom is perfect for an office, guest room, playroom or nursery. Off the three-car garage is a wing all your own: a primary suite with soaking tub and room-size closet, connected to the utility room to make life simpler. Your family, friends, and guests won’t want to leave the bonus living area upstairs that opens to two bedrooms with accompanying bathrooms. There’s freedom to grow, adapt and thrive here. Make the Gardenia your home, and you’ll cultivate a life your family will love.
THE HOME IN NUMBERS
3,580
SQ. FT.
4
BEDROOMS
4
BATHS
692
SQ FT GARAGE
Features
Professionally engineered slab
Black-paned windows
Backyard sized forr a pool
Private drive
Covered patio with privacy wall
Stone fireplace
Stainless steel kitchen appliances
Kitchen countertop seating
62-inch refrigerator
Double oven
Wine refrigerator
Breakfast nook + formal dining
Primary bedroom with sitting area
Adjoined primary closet and laundry
CASCADES OF TEXAS
JOIN THE COMMUNITY
MORE THAN A PLACE TO LIVE
01. Master-planned five-star community
02. 18-hole championship golf course & range
03. On 500 acres in the forests of East Texas
04. Fish, slalom or dine on Lake Bellwood
05. Four miles from a flourishing downtown
06. 10 world-class tennis courts (two indoor)
07. And so much more

