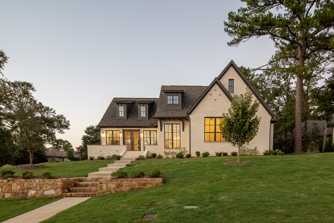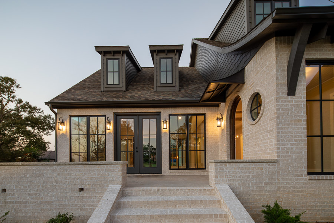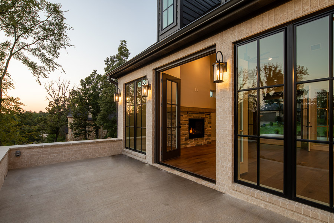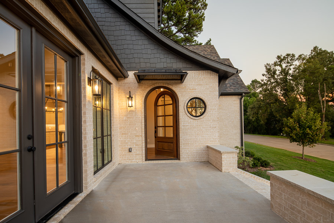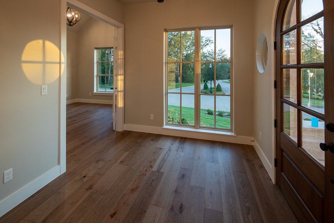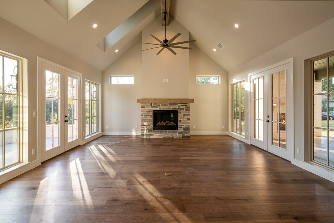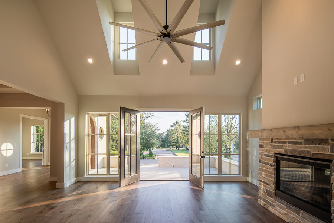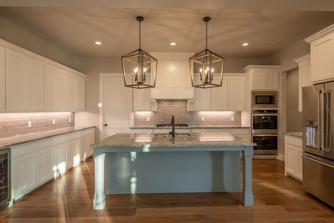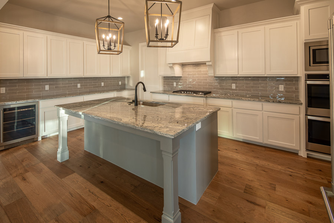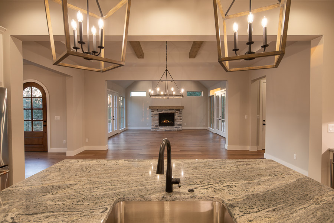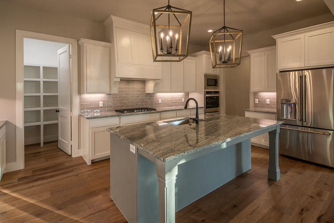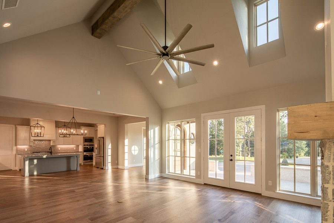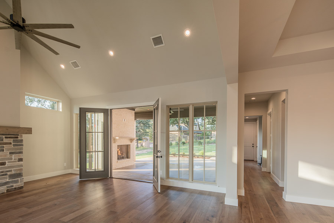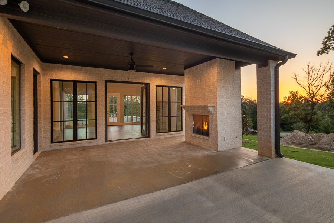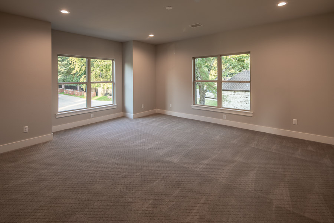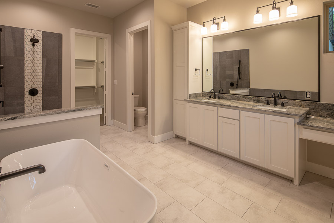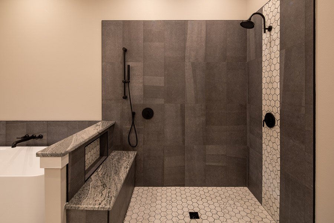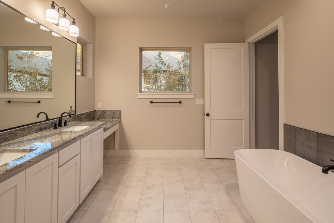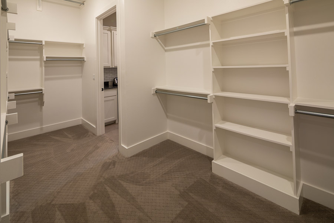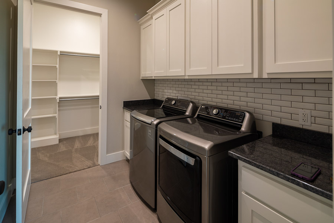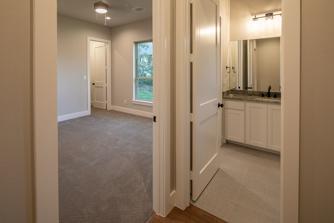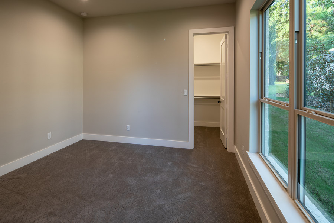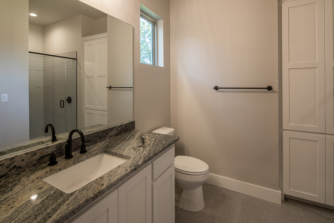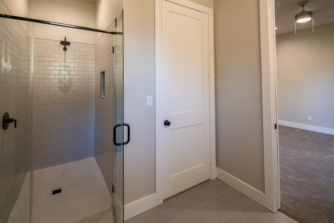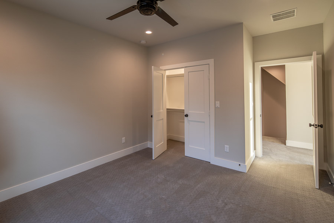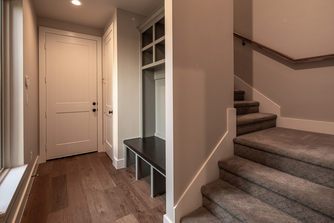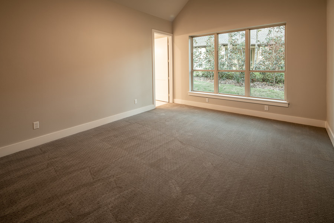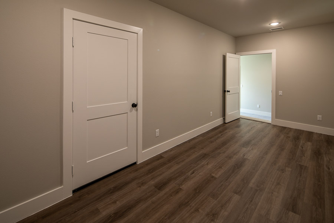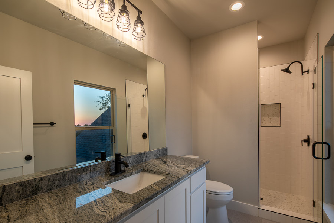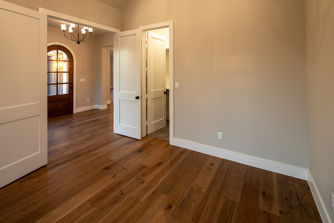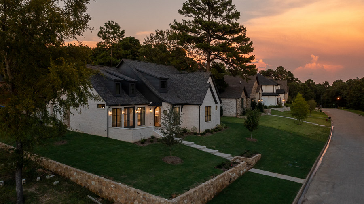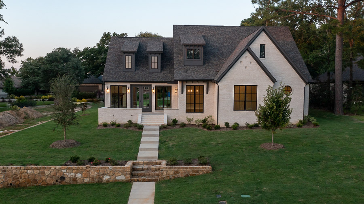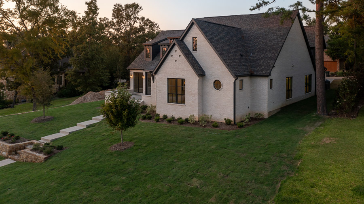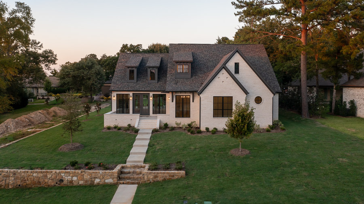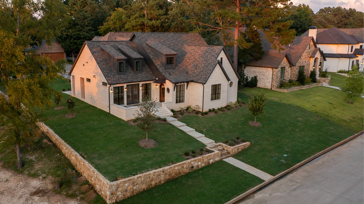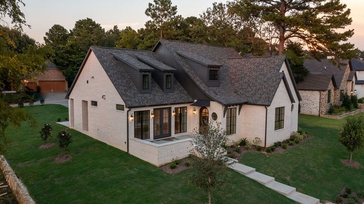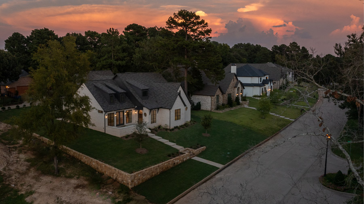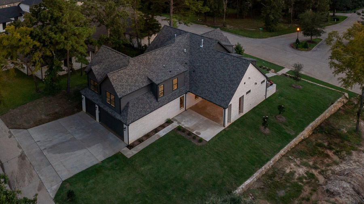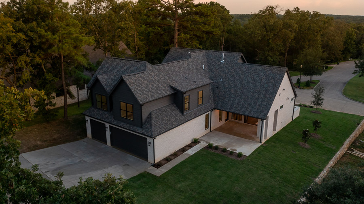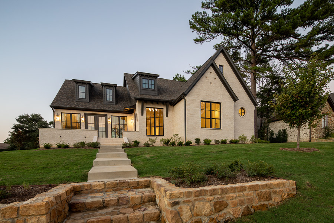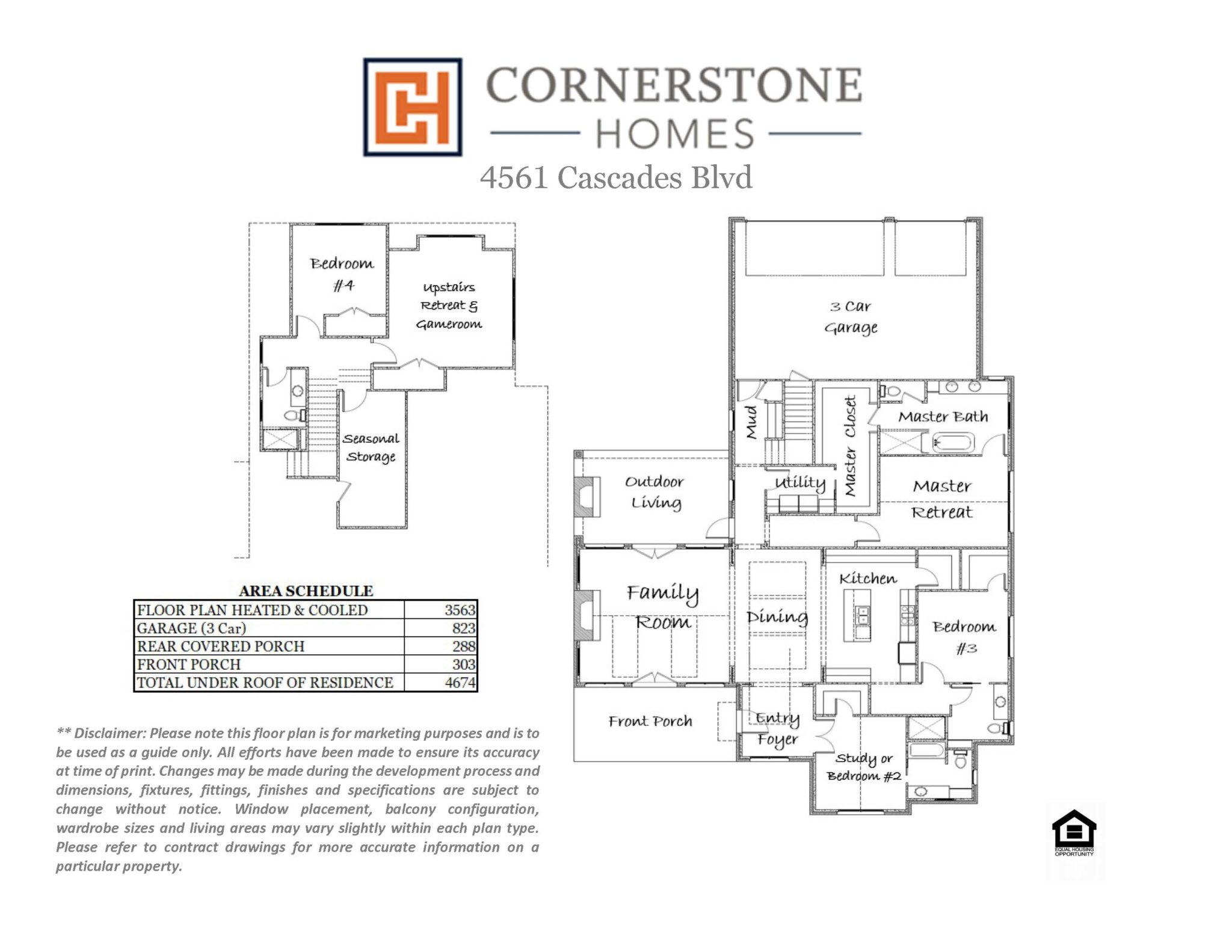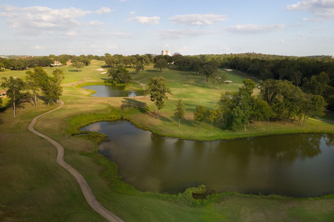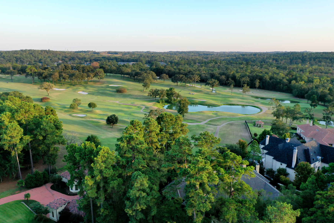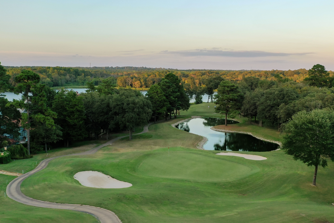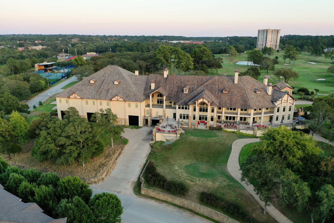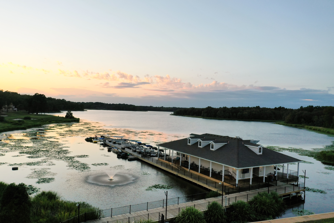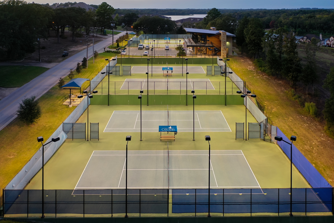SOLD
MAPLE
4561 Cascades Blvd, Tyler, TX 75709
FLOOR PLANS
This thoughtfully-designed home puts everything within your easy reach.
HIGH-END AND COMFORTABLE
Soak in the harmony of nature with beautiful double doors and windows. Every detail has been considered in the Maple so you can enjoy comfortable day-to-day living and feel supported when hosting parties and holidays. Reconnecting over a meal will never be easier with your gourmet kitchen and a dining room ready for the generous table of your dreams. The heart of the home is the Great Room, with vaulted ceilings that make a statement, expansive windows on three sides, and French doors leading to both the front porch and the rear patio. There, an outdoor fireplace is just steps away for stargazing and nightcaps. And you can retreat every night to privacy and luxury in the Maple’s primary suite — with a soaking tub, walk-in shower and room-size closet connected to the laundry room. Two additional bedrooms downstairs with dedicated bathrooms give everyone the comforts and conveniences needed to end the day well. Upstairs, you find another bedroom, full bathroom, and direct attic access. Call the high-end but family-friendly Maple yours, and you’ll live a life surrounded by nature and all of The Cascades’ lifestyle amenities.
THE HOME IN NUMBERS
3,563
SQ. FT.
4
BEDROOMS
4
BATHS
3
CAR GARAGE
Features
Vaulted ceilings
2 fireplaces
Stainless steel kitchen appliances
Oversized kitchen island
Double oven and gas cooktop
Large formal dining
Study or fourth bedroom with private bathroom
Large covered back patio & fireplace
Room-sized primary closet and adjoining laundry room
Primary Suite: double sinks, soaking tub, and walk-in shower with bench
Professionally-engineered slab & superstructure
Private drive
3-car garage
CASCADES OF TEXAS
JOIN THE COMMUNITY
MORE THAN A PLACE TO LIVE
01. Master-planned five-star community
02. 18-hole championship golf course & range
03. On 500 acres in the forests of East Texas
04. Fish, slalom or dine on Lake Bellwood
05. Four miles from a flourishing downtown
06. 10 world-class tennis courts (two indoor)
07. And so much more

