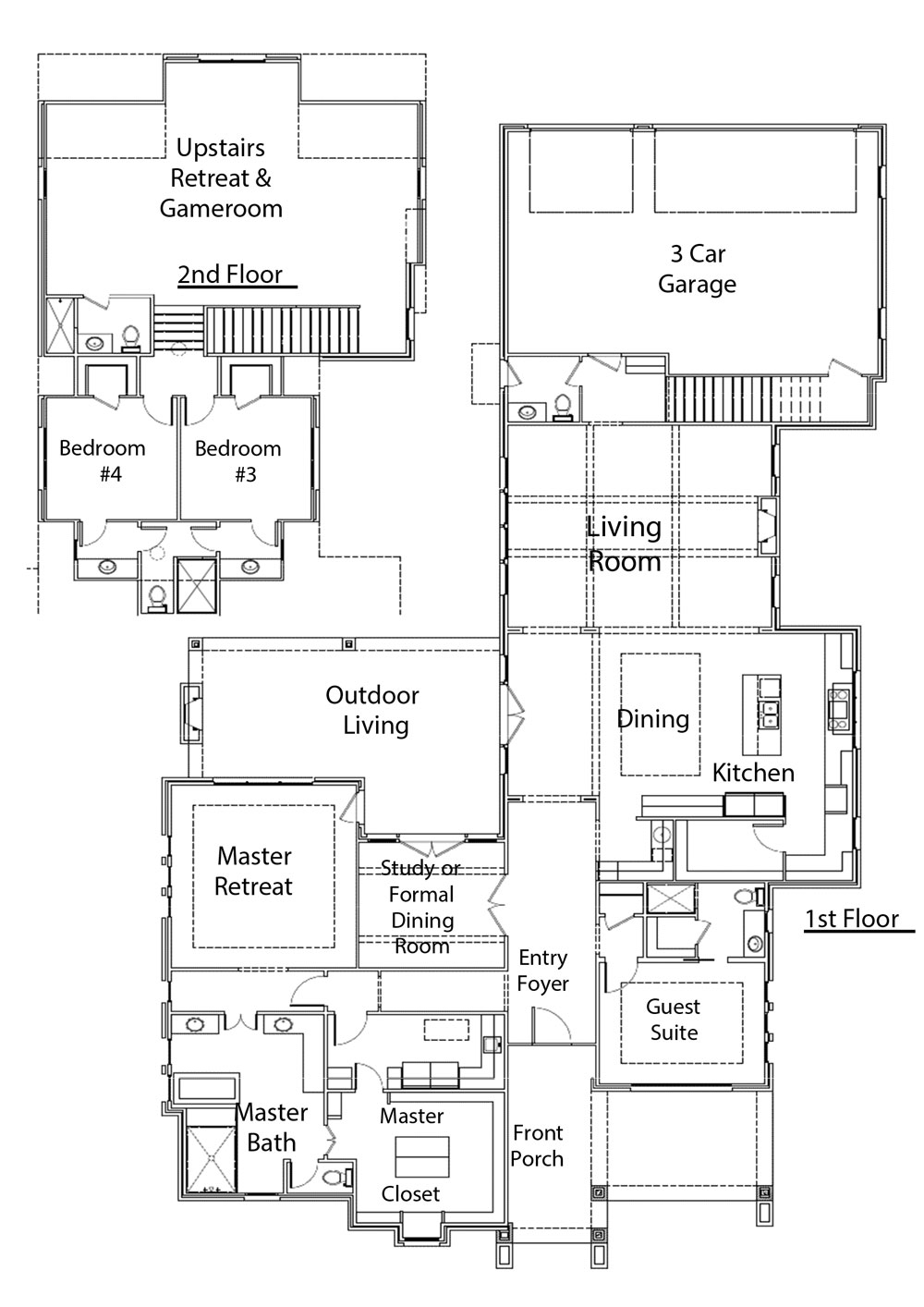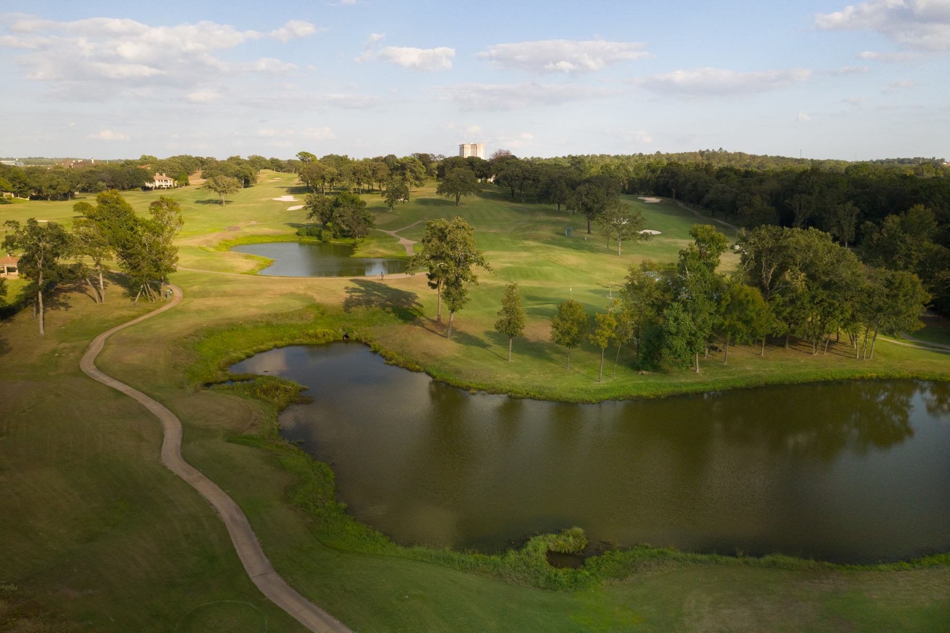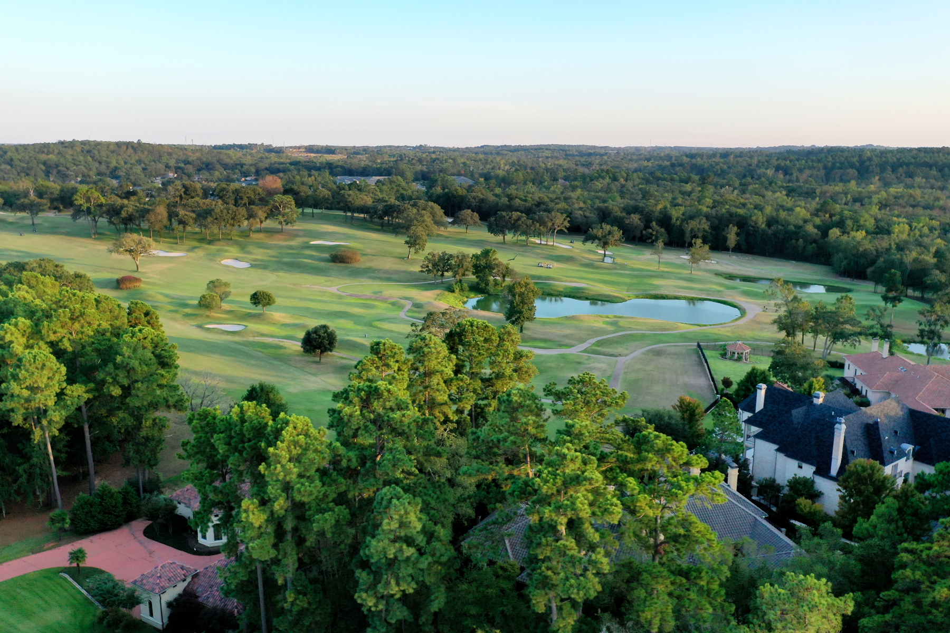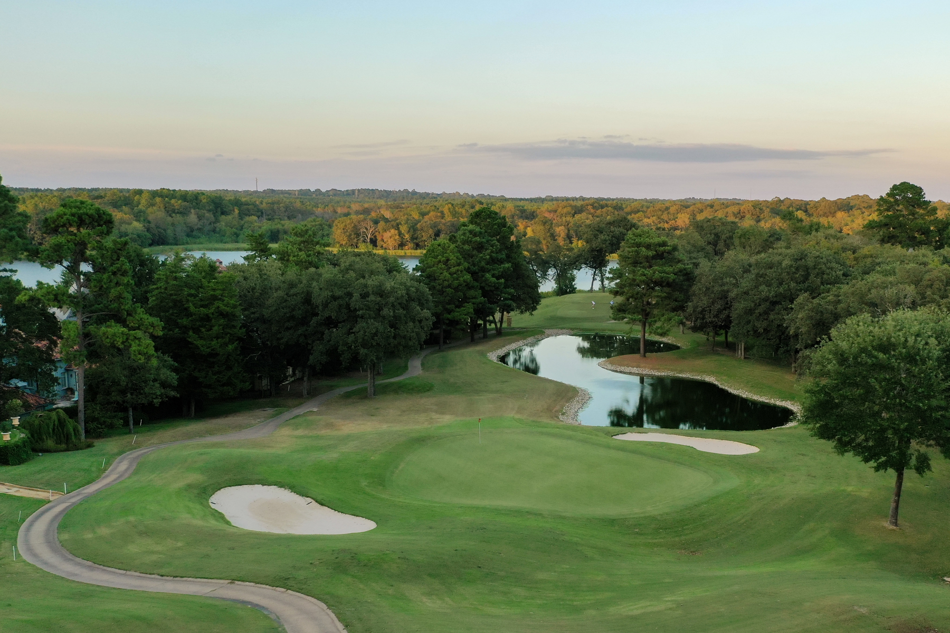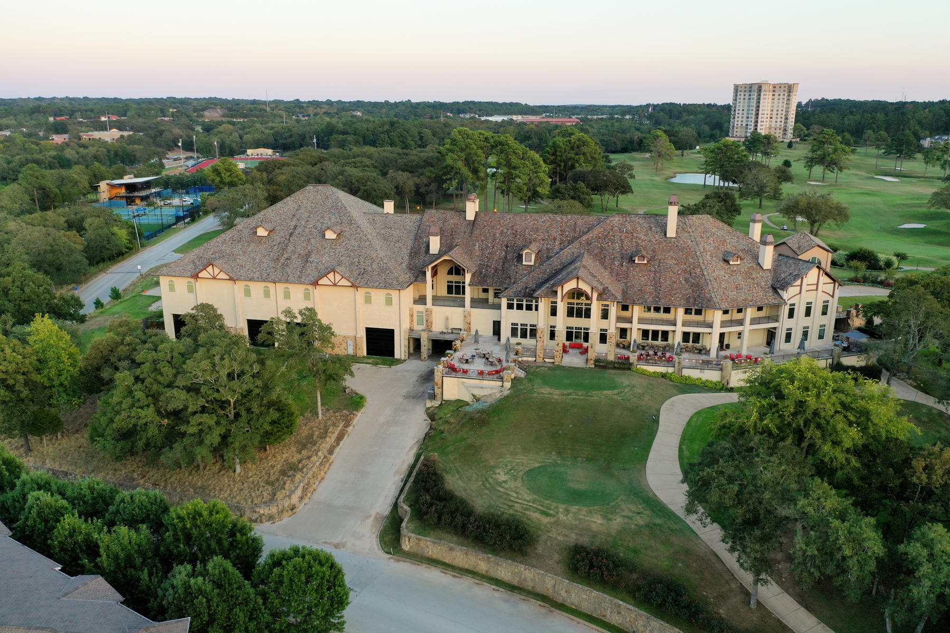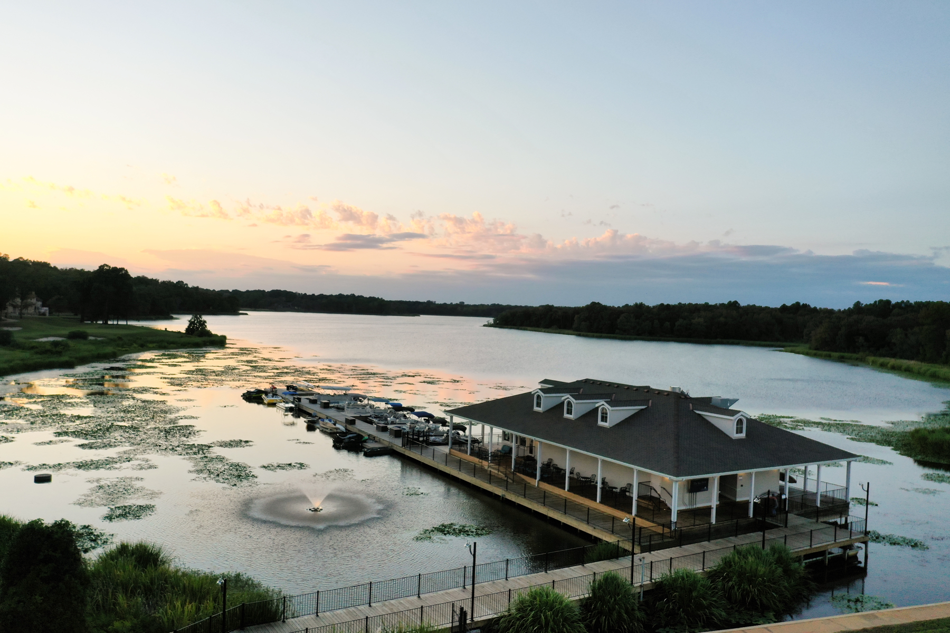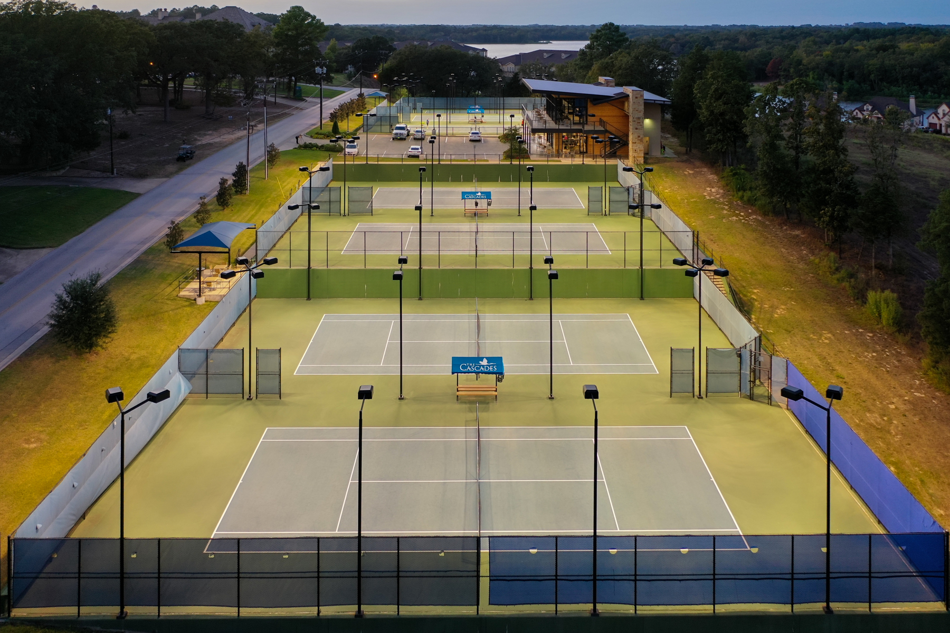Violet
THE HOME IN NUMBERS
4,273
SQ. FT.
5
BEDROOMS
4.5
BATHS
3
CAR GARAGE
SPRAWLING SHOWSTOPPER
The Violet is a sprawling show stopper with all the elegance of sophisticated angles and a classy exterior stone contrasted with a sharp dark trim and roof - and plenty of space to entertain, get away and soak in nature-inspired living. The open-concept kitchen and dining room are a canvas for making memories, from teenagers gathered around the kitchen island to firends sipping cocktails in front of the fireplace. An expansive outdoor living space can be accessed form teh dining room, media room, and master retreat, designed so any mood can be carried outside: a dinner party, kids' night, or morning cup of coffee. Overnight guests are able to rest and feel at home in their own space upstairs, with two additional bedrooms, an upstairs retreat, and a covered balcony. The Violet becomes what you've always longed for a home to be.
Features
Professionally engineered slab
Private drive
Covered outdoor living
Front porch
Kitchen countertop seating
Mudroom with Storage
Double oven
Stainless-steel kitchen appliances
Master suite: double sinks, soaking tub, walk-in shower and vanity
Adjoined master closet and laundry room
Upstairs gameroom
FLOOR PLANS
The open-concept interior brims with family-friendly, high-end living.
CASCADES OF TEXAS
JOIN THE COMMUNITY
MORE THAN A PLACE TO LIVE
01. Master-planned five-star community
02. 18-hole championship golf course & range
03. On 500 acres in the forests of East Texas
04. Fish, slalom or dine on Lake Bellwood
05. Four miles from a flourishing downtown
06. 10 world-class tennis courts (two indoor)
07. And so much more

