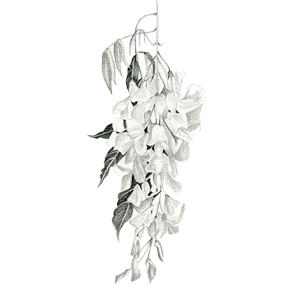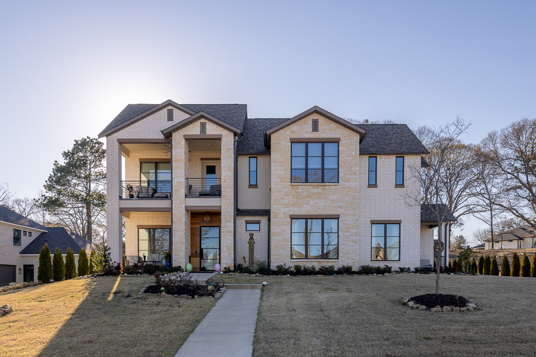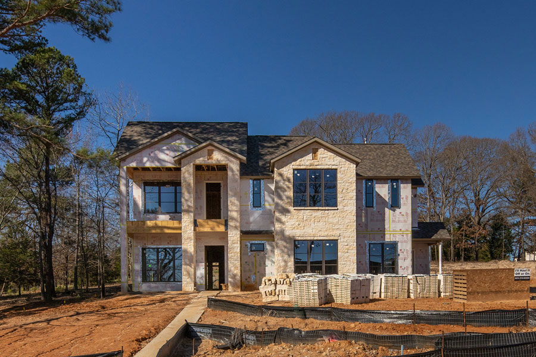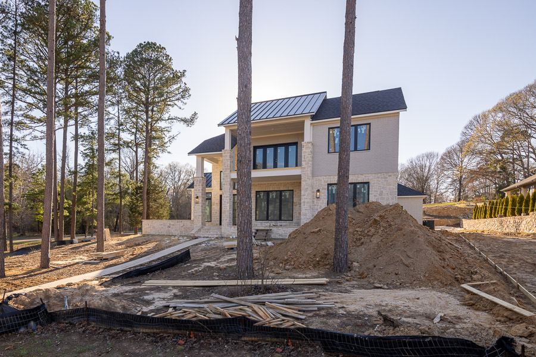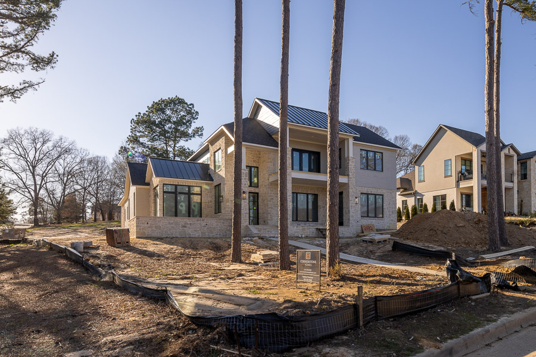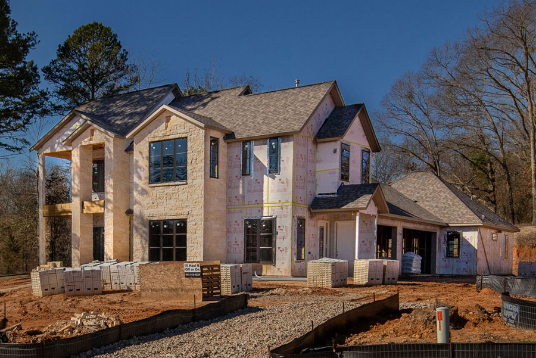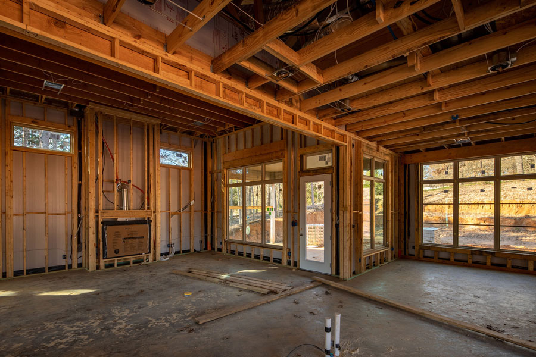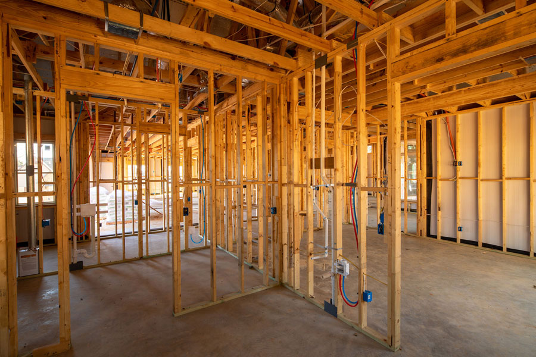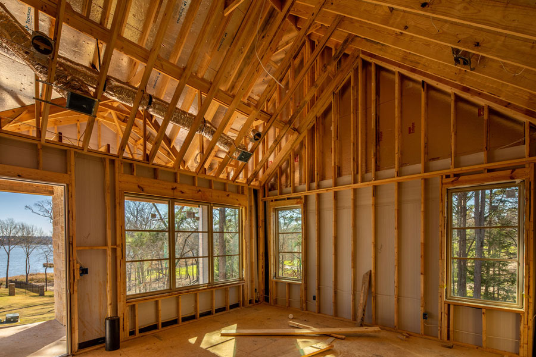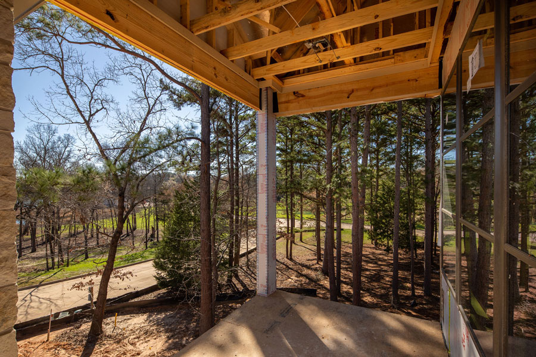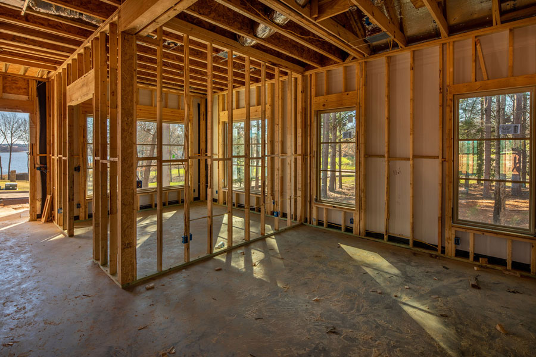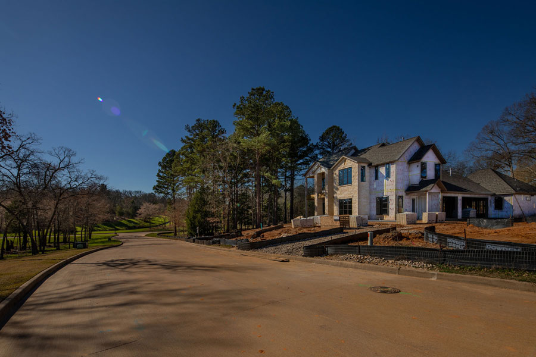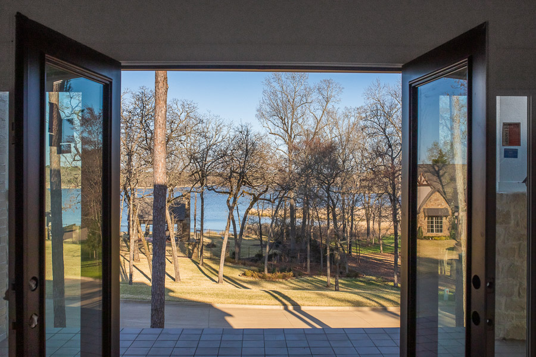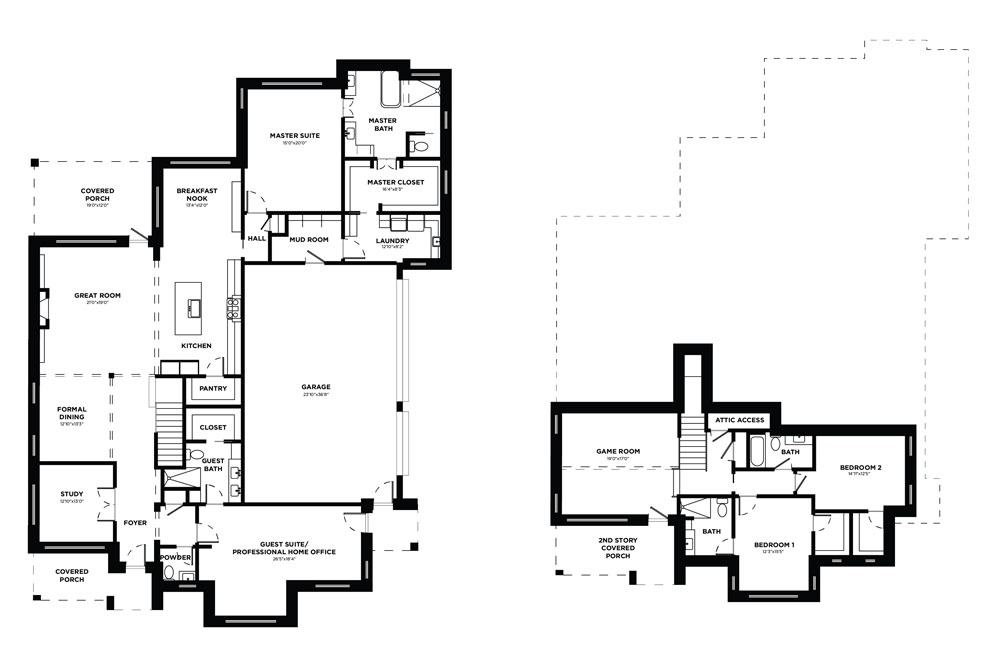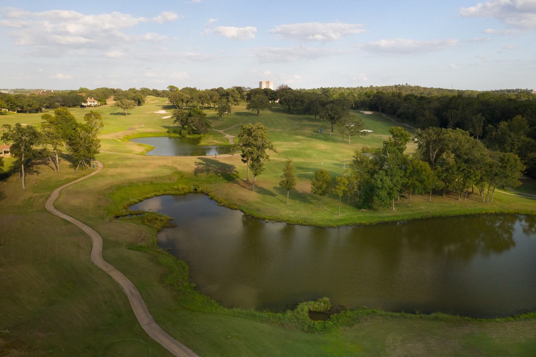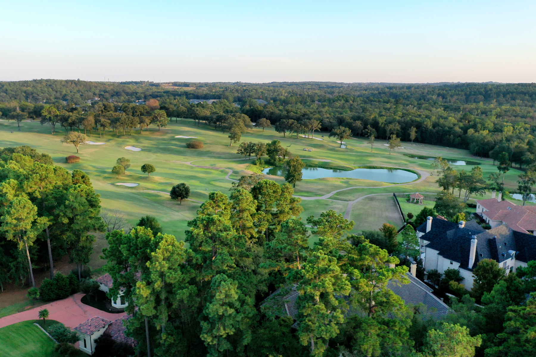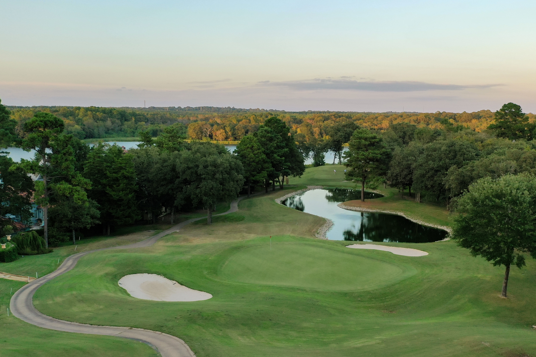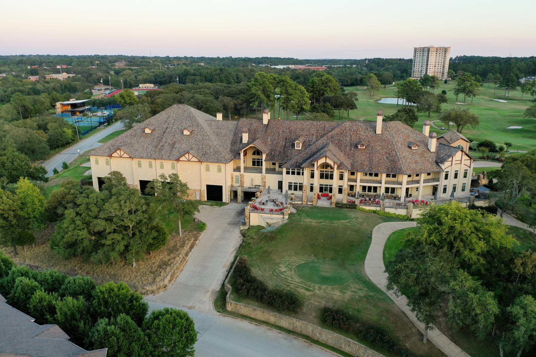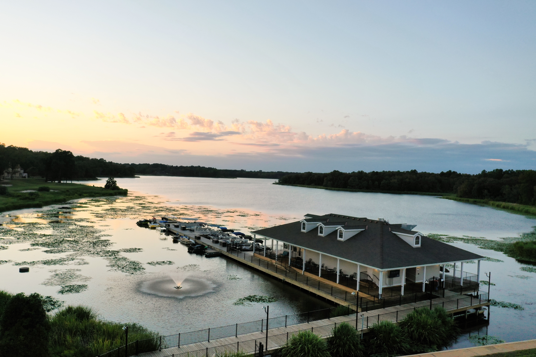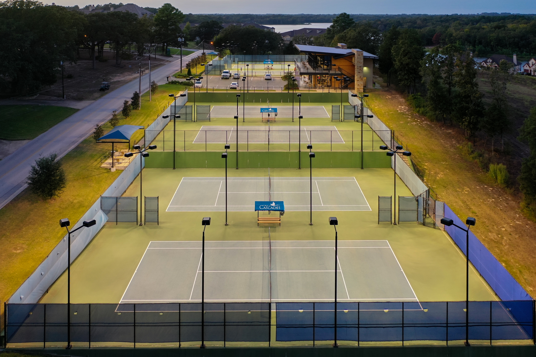WISTERIA
THE HOME IN NUMBERS
4,149
SQ. FT.
4
BEDROOMS
4
BATHS
3
CAR GARAGE
The Wisteria is luxurious and spacious, comfortably nestled on the rolling hillside of Lake Bellwood where oaks, savannahs and pines overlap to create a rich canopy year-round. Your family can enjoy the best of contemporary architecture without sacrificing an outdoor environment that inspires creativity, recreation and well-being. The finely detailed Wisteria is designed to access all the outdoors offer, featuring three covered porches with sunrise views over Lake Bellwood, within a stone’s throw of the nature trailhead, and a private tiered retreat in the backyard for evenings around the fire pit to cap the day. We’ve simplified the day-to-day with abundant seating in the professional-grade kitchen; a master suite that efficiently integrates bathroom, abundant closet and laundry room; and an upstairs with bedrooms and additional living space so your family and guests all have a place of their own. Take a seat on the front porch and relax – you’ll never want to leave.
Features
Professionally engineered slab
Black-paned windows
Covered patio with privacy wall
477 sq ft covered side patio
Vaulted ceiling
Stone fireplace
Guest suite or option for professional home office with exterior entrance
Breakfast nook + formal dining
Double oven
Stainless steel kitchen appliances
Wine refrigerator
Master suite: double sinks, soaking tub, walk-in shower & vanity
Additional downstairs room for a library, study or playroom
FLOOR PLANS
The finely detailed Wisteria is designed to access all the outdoors offer, featuring three covered porches with sunrise views over Lake Bellwood, within a stone’s throw of the nature trailhead, and a private tiered retreat in the backyard for evenings around the fire pit to cap the day.
CASCADES OF TEXAS
JOIN THE COMMUNITY
MORE THAN A PLACE TO LIVE
01. Master-planned five-star community
02. 18-hole championship golf course & range
03. On 500 acres in the forests of East Texas
04. Fish, slalom or dine on Lake Bellwood
05. Four miles from a flourishing downtown
06. 10 world-class tennis courts (two indoor)
07. And so much more

