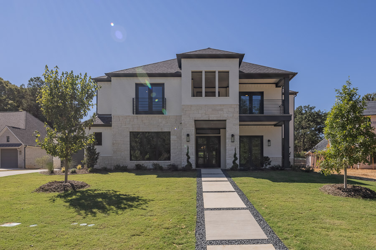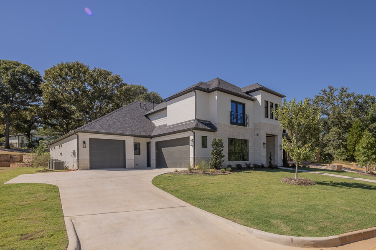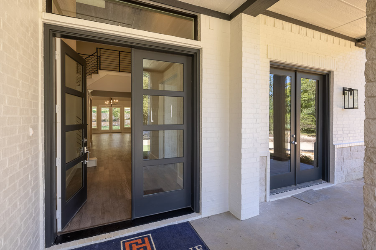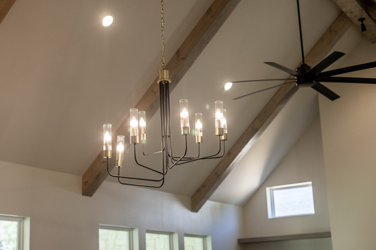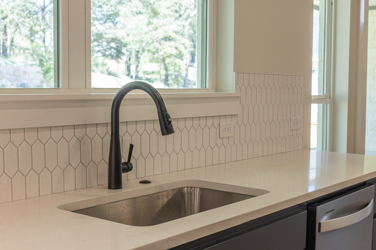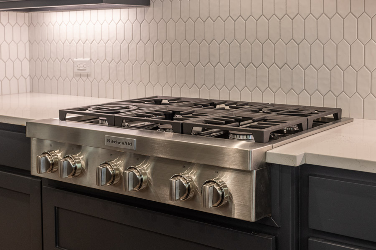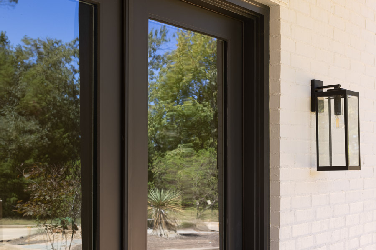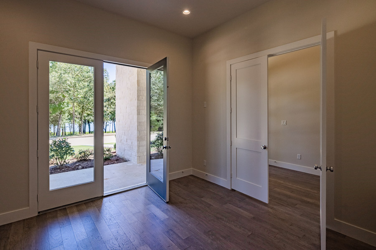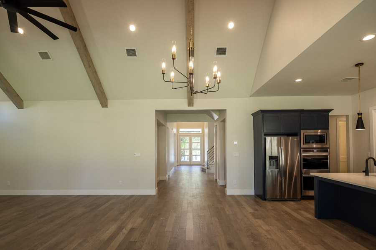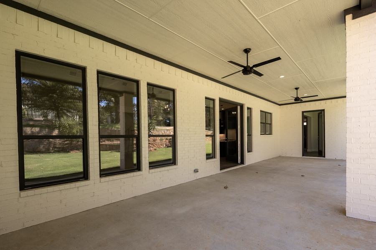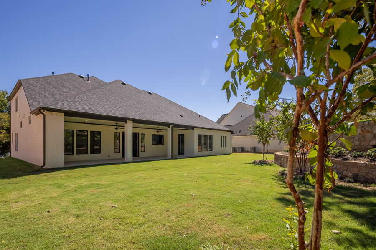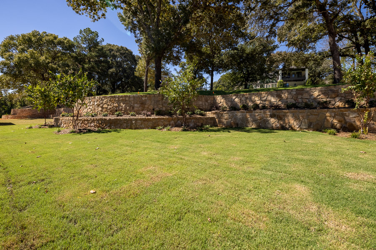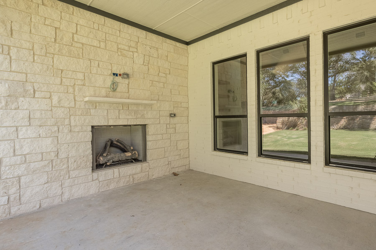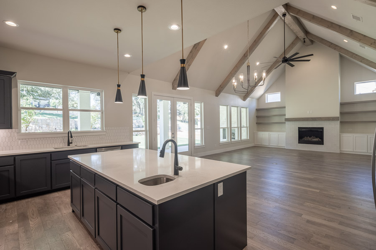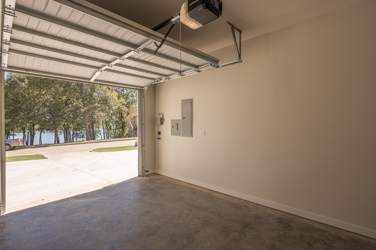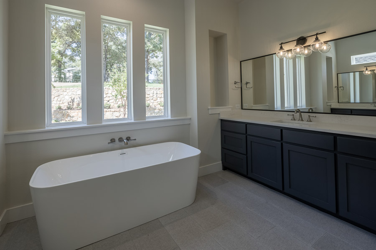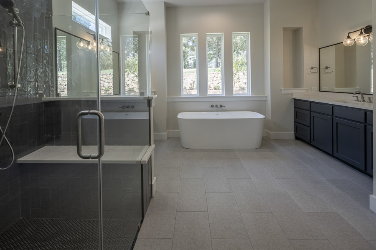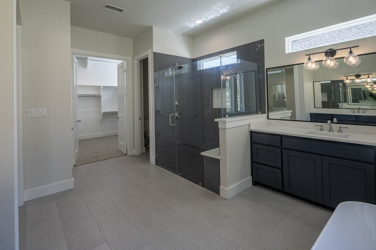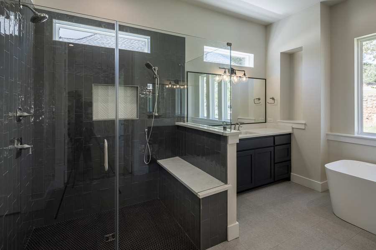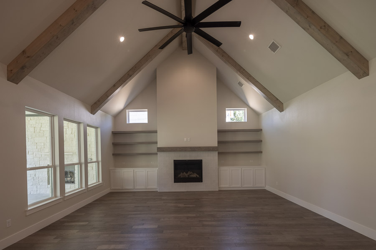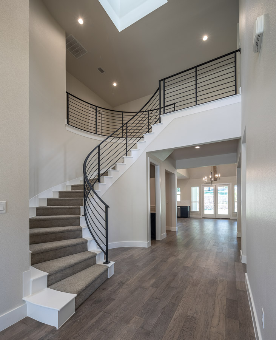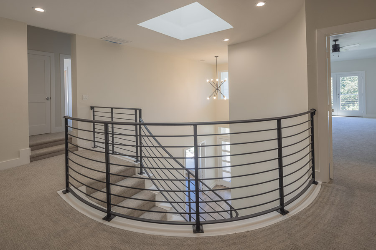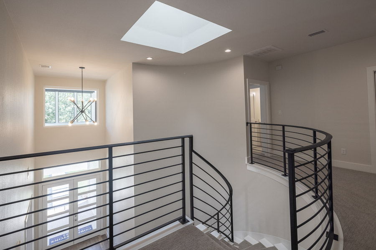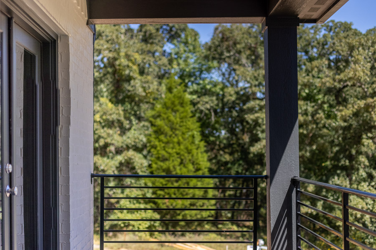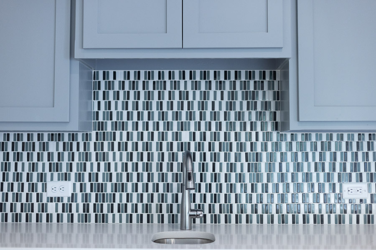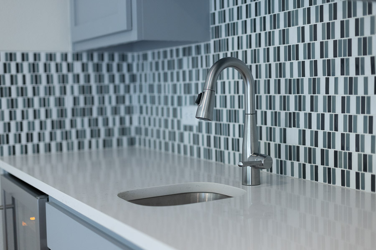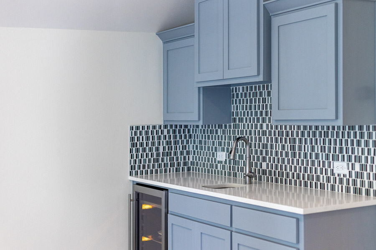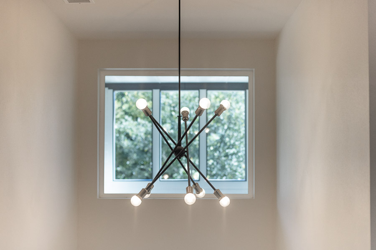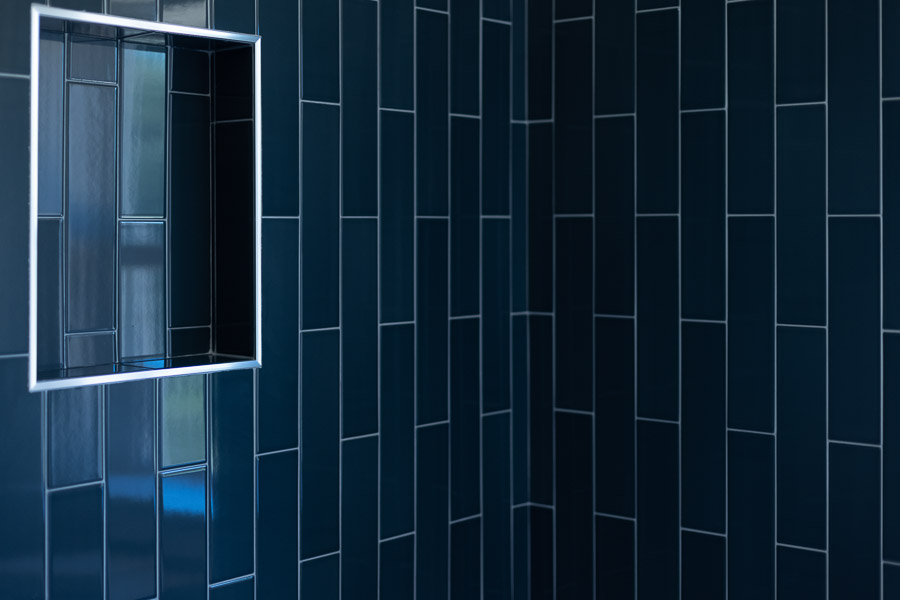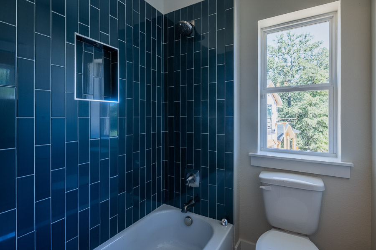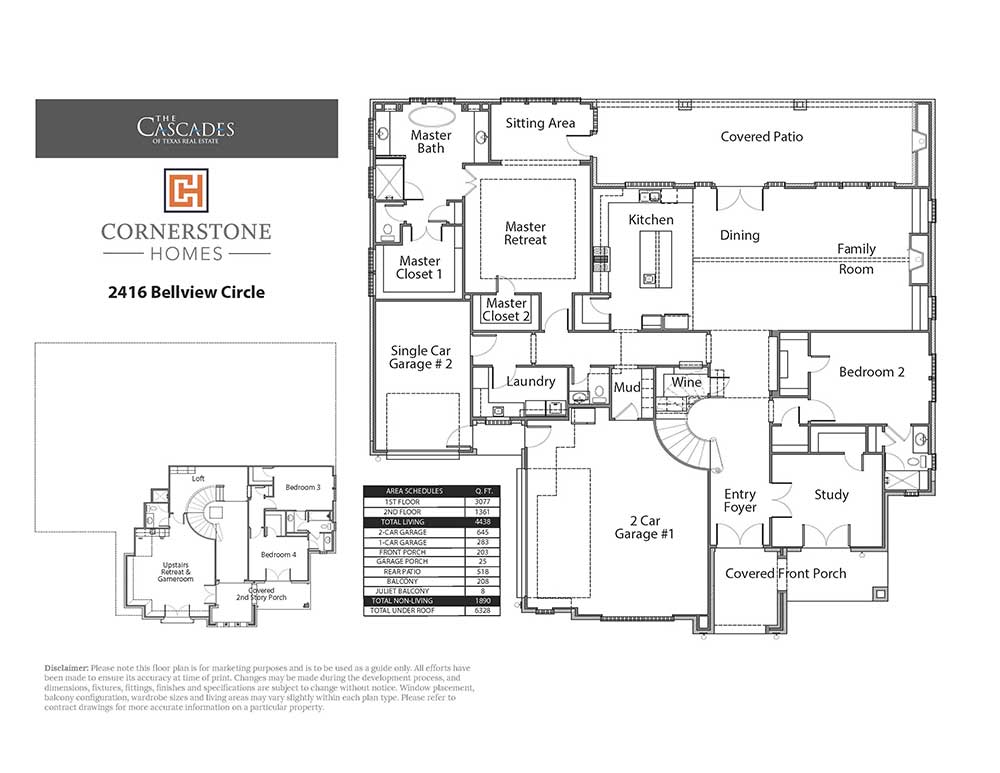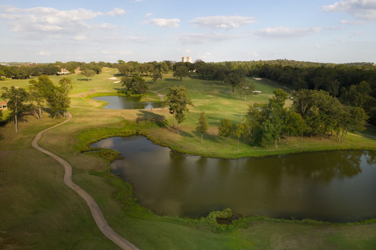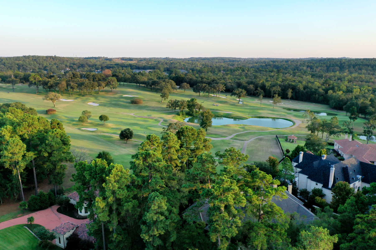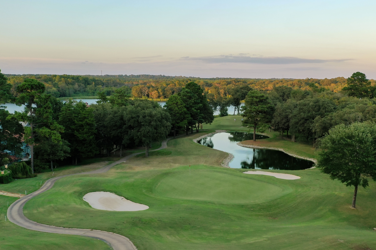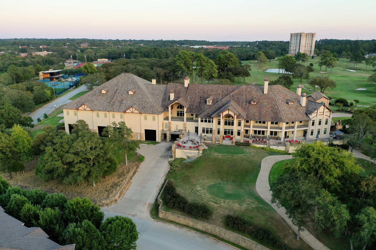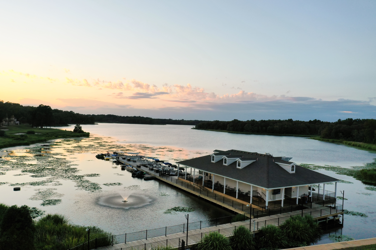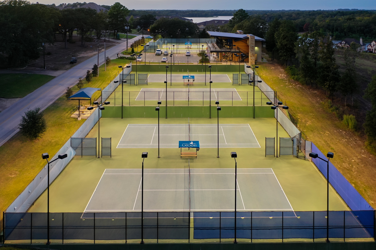SOLD
MAGNOLIA
2416 Bellview Circle, Tyler, TX 75709
FLOOR PLANS
This open-concept interior brims with family-friendly, high-end living.
ENTERTAIN AND RELAX
The Magnolia greets you with warm Spanish-contemporary echoes, from its sleek exterior introduction to the curved stairway off the foyer. Entertain your guests effortlessly in The Magnolia, with its seamless flow between the open-concept dining room, family room, and kitchen to the expansive covered back patio. After goodbyes to your guests, rejuvenation and relaxation await in your secluded Primary Suite that offers privacy in its own wing. Find flexibility in a ground-floor study and second bedroom that can adapt and grow with your family. Upstairs, another pair of bedrooms share a Jack-and-Jill bathroom to complete the home. The Magnolia offers it all: a home to host lively parties, play and relax together as a family, and quietly unwind after the chaos of the work day. Live your full life in The Magnolia - with luxury and comfort under your feet and all The Cascades has to offer just outside your front door.
THE HOME IN NUMBERS
4,438
SQ. FT.
4
BEDROOMS
4.5
BATHS
3
CAR GARAGE
Features
Professionally engineered slab
Private drive
Three covered porches
Spiral staircase
Stone fireplace
Wine bar
Stainless steel kitchen appliances
Kitchen island
Double oven
Formal dining
Oversized 2-car garage + single car bay with direct access
Sitting area in the Primary Suite
Additional room for a library, study or game room
Views of Lake Bellwood
CASCADES OF TEXAS
JOIN THE COMMUNITY
MORE THAN A PLACE TO LIVE
01. Master-planned five-star community
02. 18-hole championship golf course & range
03. On 500 acres in the forests of East Texas
04. Fish, slalom or dine on Lake Bellwood
05. Four miles from a flourishing downtown
06. 10 world-class tennis courts (two indoor)
07. And so much more

