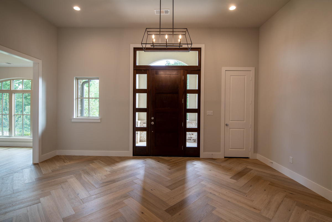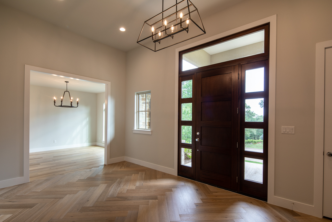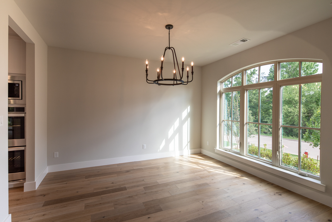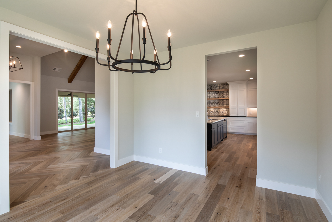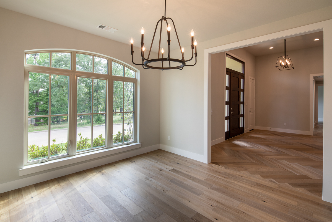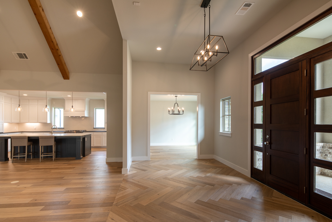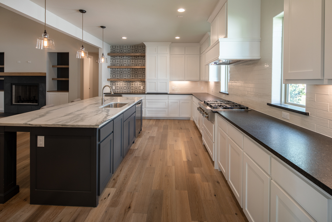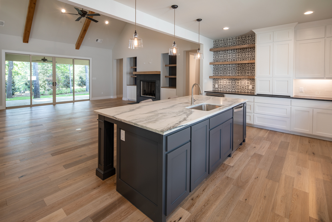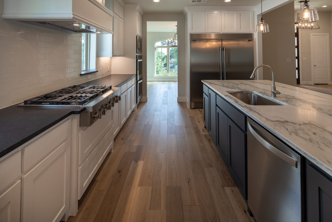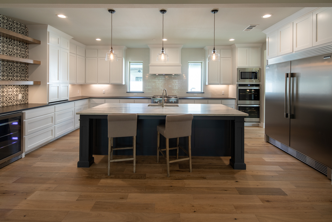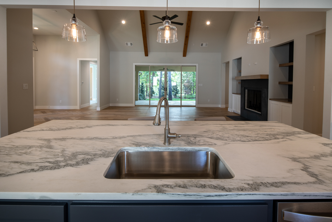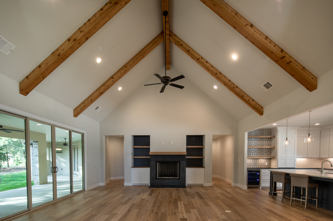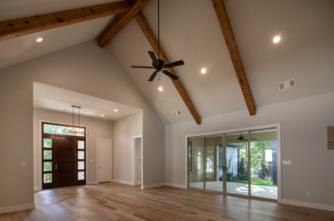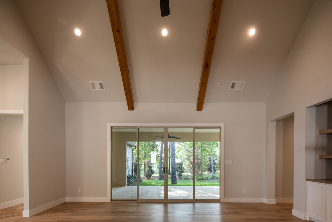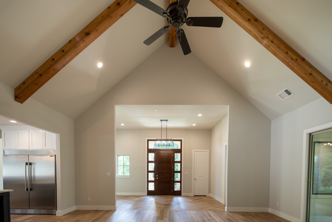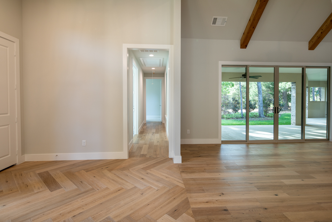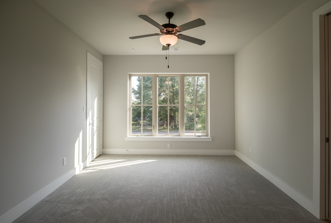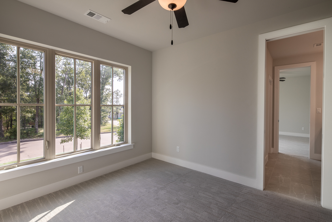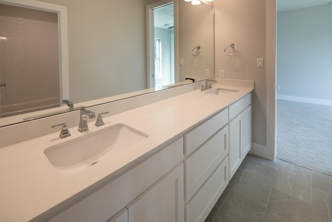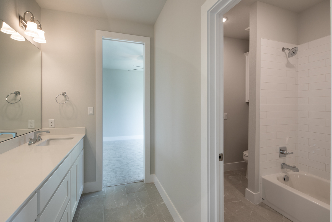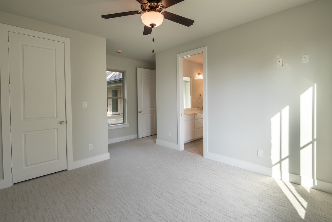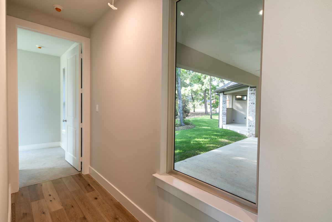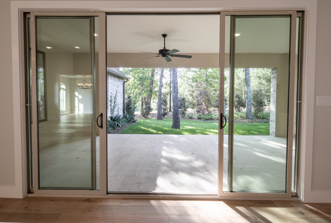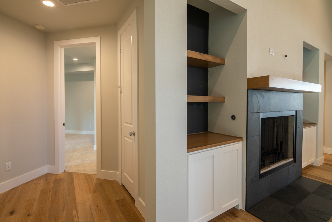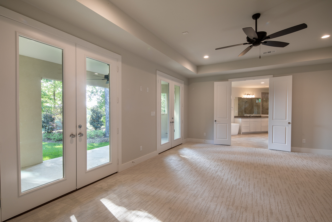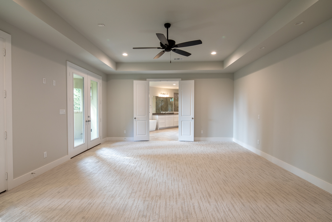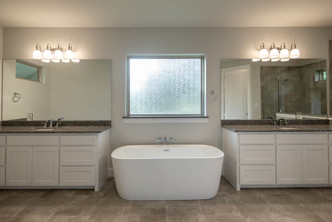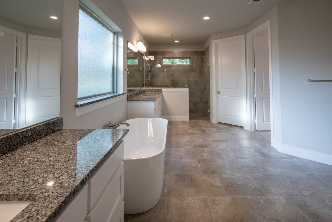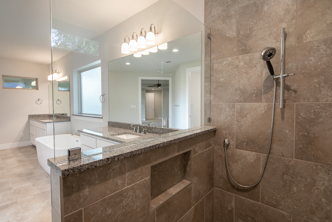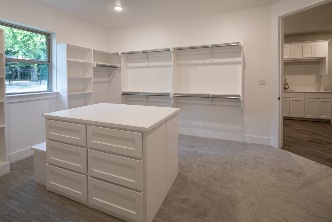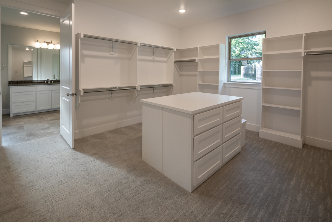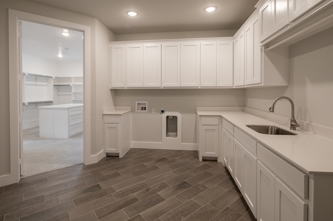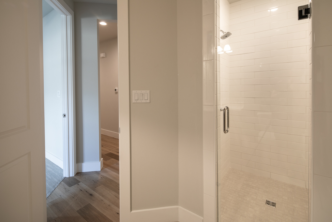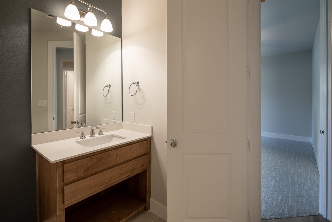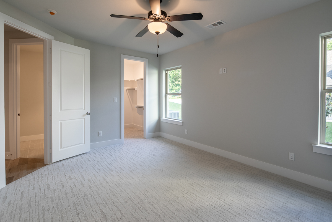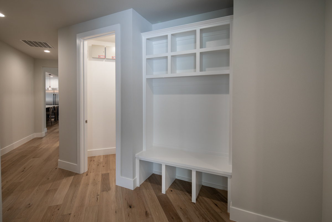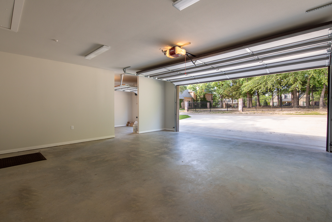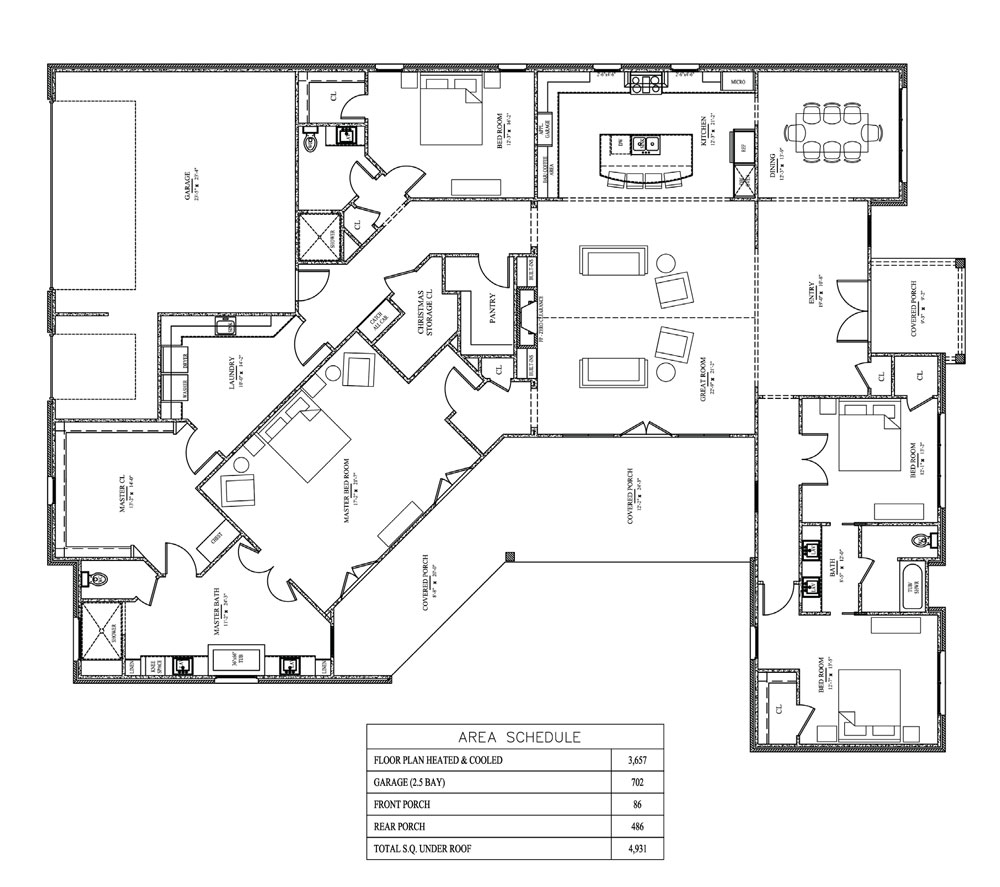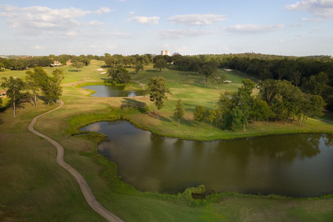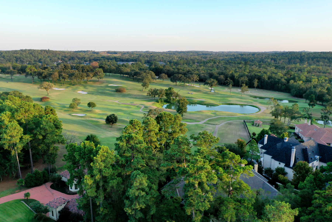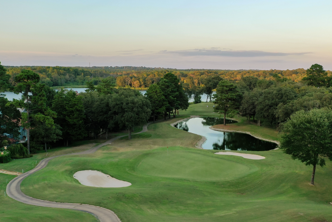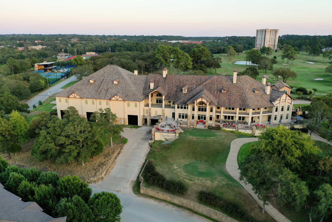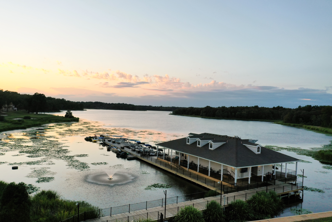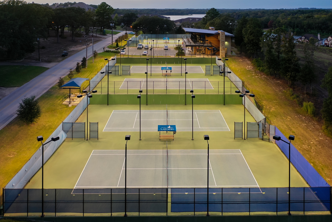SOLD: ROSEMARY
THE HOME IN NUMBERS
3,657
SQ. FT.
4
BEDROOMS
3
BATHS
2.5
CAR GARAGE
The Rosemary is intentionally warm with touches of art and personality, like the herringbone planks in the wide-open entryway and patterned accent tile in the kitchen. The open-concept layout balances earth tones, from the wood beams of the vaulted-ceiling living room to the lightly textured dark granite in the professional-grade kitchen. Natural light pours through large windows and glass doors with full views of the covered patio curving along the side yard with sunset views.
Sharing one end of the porch is the master suite, designed for outdoor access and privacy for morning coffee and peaceful unwinding. Relax in the luxuriously-appointed master bath which leads to a bedroom-size closet conveniently connected to the utility room. Two additional bedrooms share a Jack-and-Jill bathroom, and a fourth bedroom offers even more options for work, guests or nursery. Fall in love with the Rosemary for a creatively detailed home that’s perfectly nature-inspired and playful — just like The Cascades.
Features
Professionally engineered slab
Private drive
Large covered patio
Vaulted ceiling
Stone fireplace
Stainless steel kitchen appliances
Kitchen countertop seating
62 inch refrigerator
Double oven
Wine refrigerator
Integrated bar + coffee area
Master bedroom with patio access
Adjoined master closet and laundry room
Master suite: double sinks, soaking tub, walk-in shower & vanity
FLOOR PLANS
This large, single story home offers the convenience of a large home – ample square footage, four bedrooms and large hosting spaces – and fits them all on the ground floor.
CASCADES OF TEXAS
JOIN THE COMMUNITY
MORE THAN A PLACE TO LIVE
01. Master-planned five-star community
02. 18-hole championship golf course & range
03. On 500 acres in the forests of East Texas
04. Fish, slalom or dine on Lake Bellwood
05. Four miles from a flourishing downtown
06. 10 world-class tennis courts (two indoor)
07. And so much more

